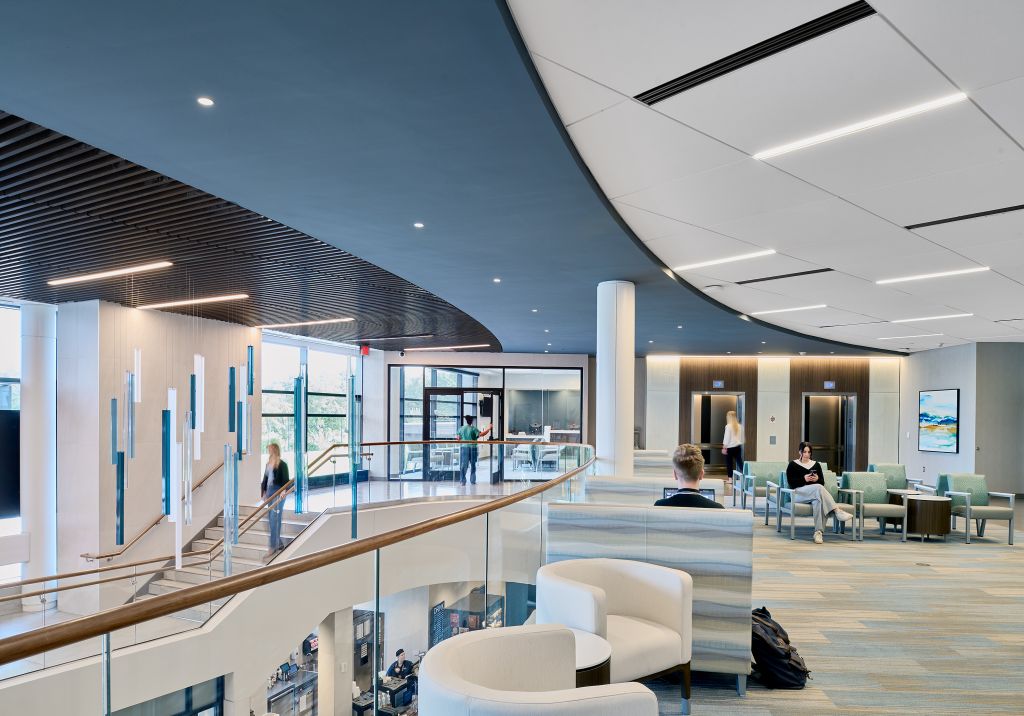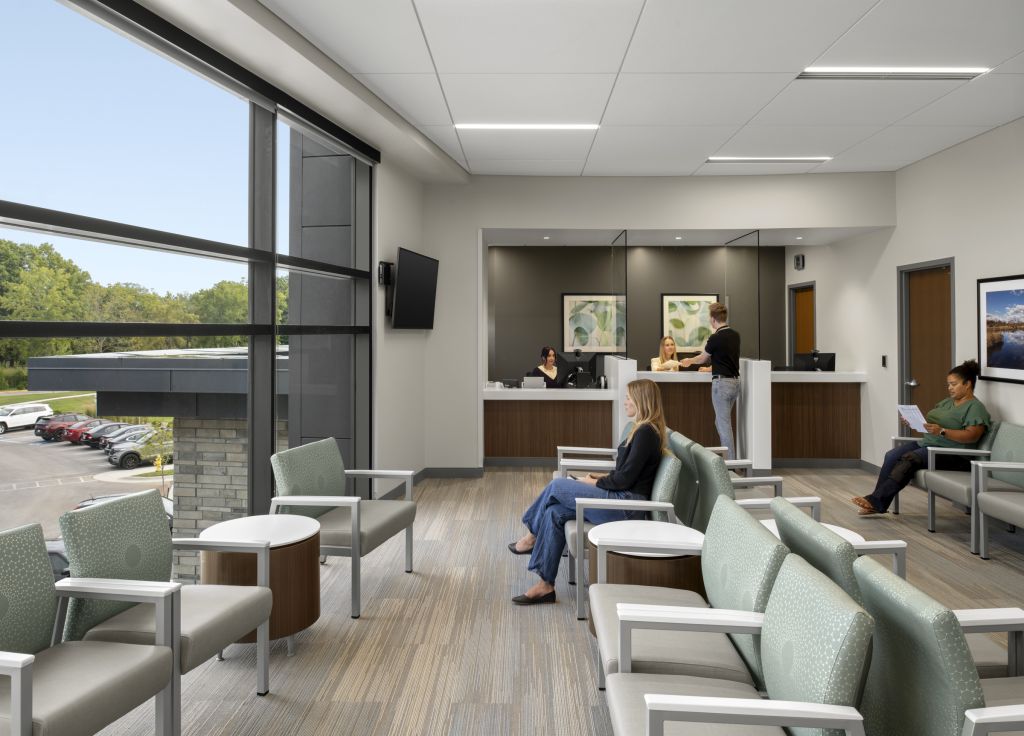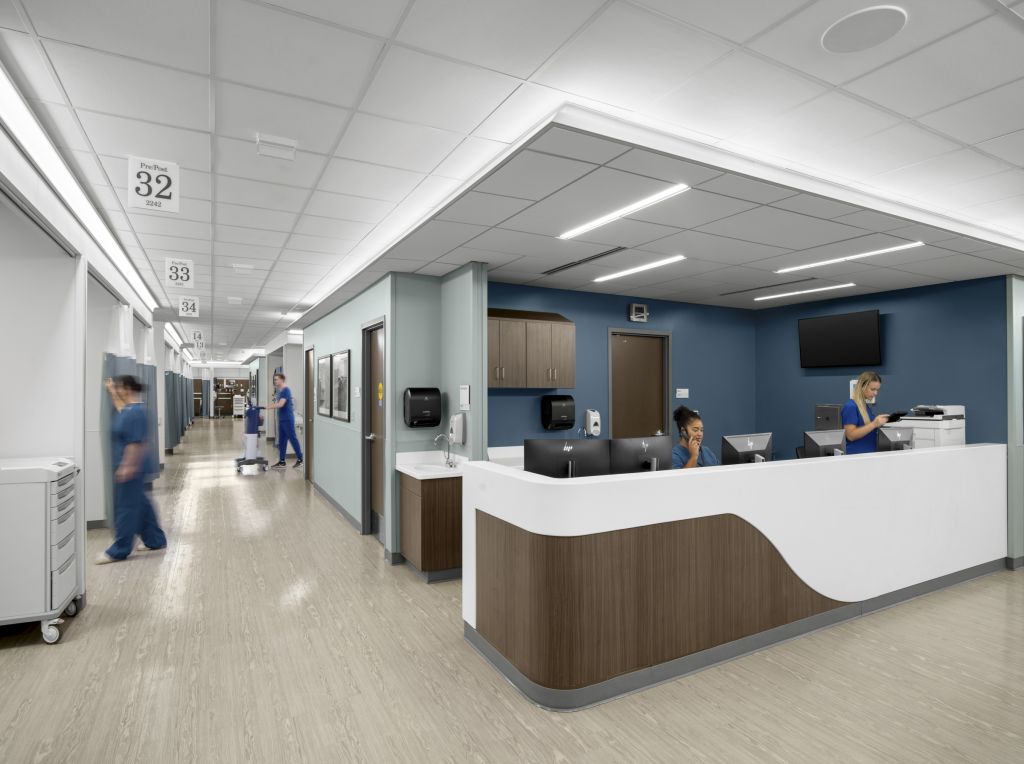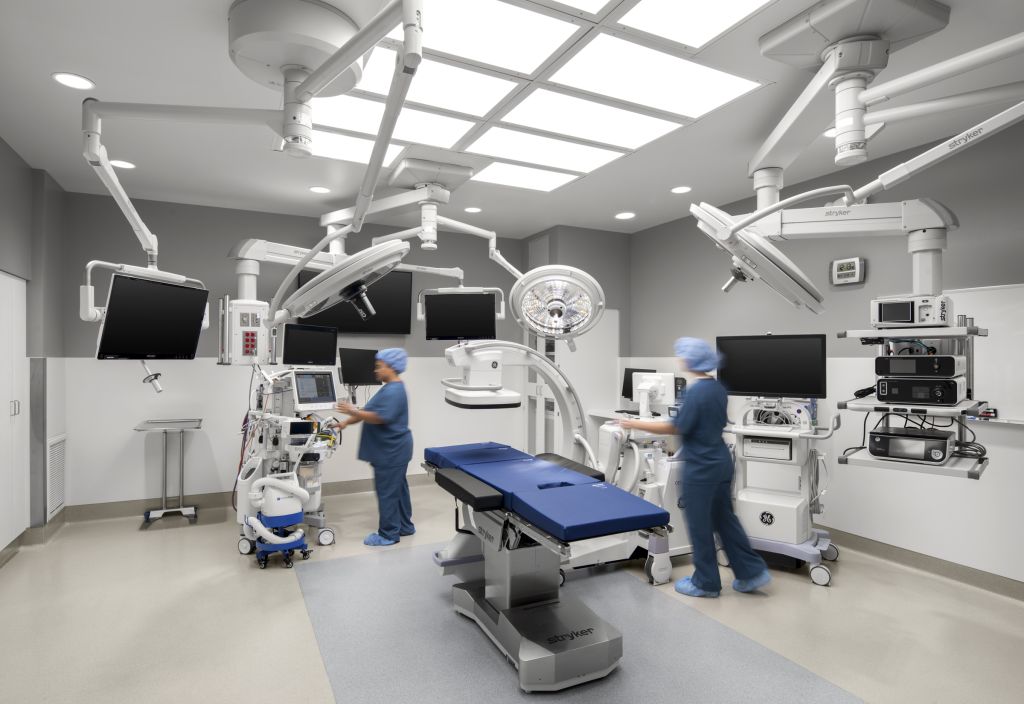Quivira Campus
The University of Health System
Olathe, Kansas
2024
70,000 SF
Challenge:
Olathe Health sought to expand outpatient service lines and consolidate multiple specialties into a centralized, patient-focused location. As construction on the core and shell of a new 70,000 SF medical office building began, Olathe Health integrated with The University of Kansas Health System. This partnership required a thoughtful realignment of program and design goals to meet the needs of the combined health systems while construction was already underway.
Solution:
Pulse Design Group, a trusted partner to both organizations, led the reprogramming and design efforts in tandem with ongoing construction to ensure the facility reflected the new operational model and patient experience standards. The first floor encompasses approximately 40,000 SF of primary care, physical therapy, and imaging. Departments are organized around a central lobby to minimize walking distances and create an intuitive patient flow. The onstage/offstage layout is supported by dual-entrance exam rooms, promoting flexible clinical collaboration while maintaining privacy and efficiency. The circulation framework was designed for future expansion to the northeast or west sides of the building, allowing continued adaptability as service lines evolve. The second floor houses a 30,000 SF ambulatory surgery center with ten operating rooms and 35 universal pre/post rooms. Designed to optimize workflows and streamline recovery, the center expands access to high-quality outpatient surgical care for the Olathe community and surrounding region.
.jpg)
.jpg)
.jpg)
.jpg)
.jpg)
.jpg)
.jpg)
.jpg)




.jpg)
