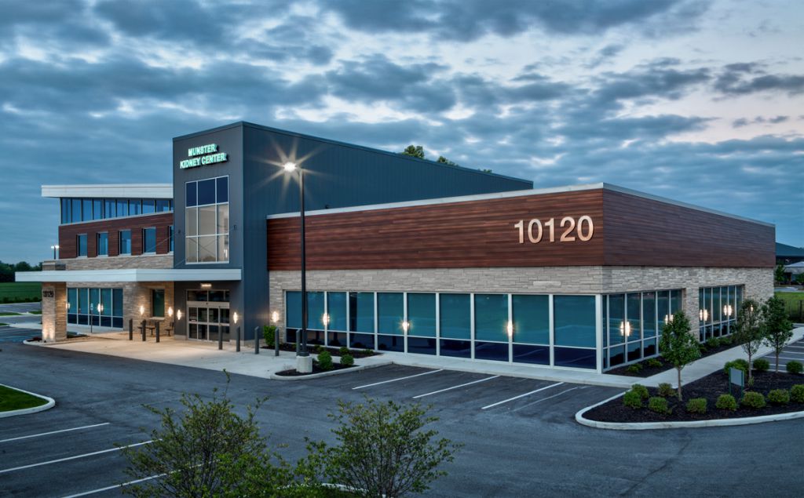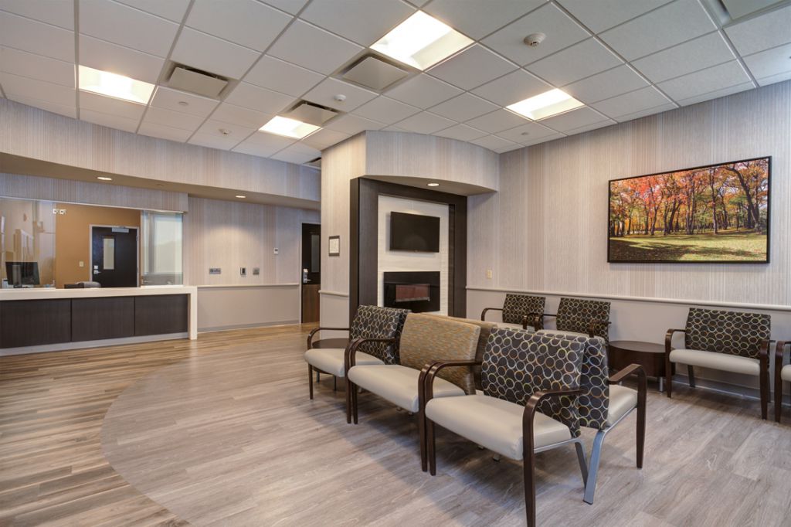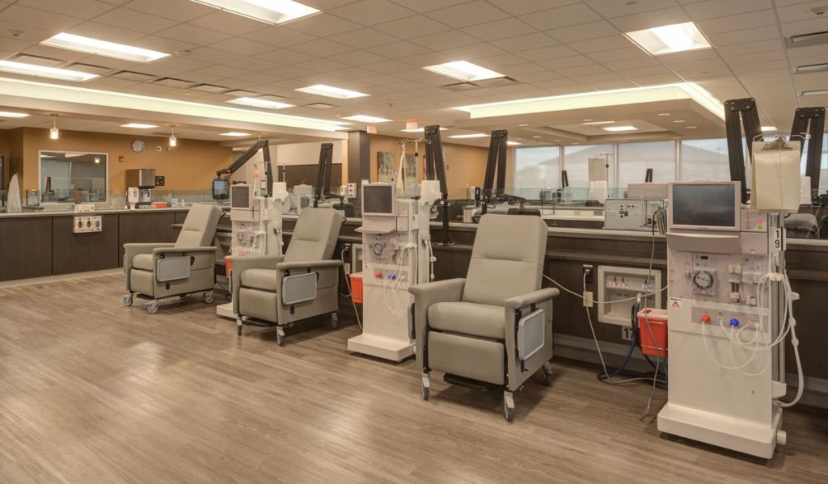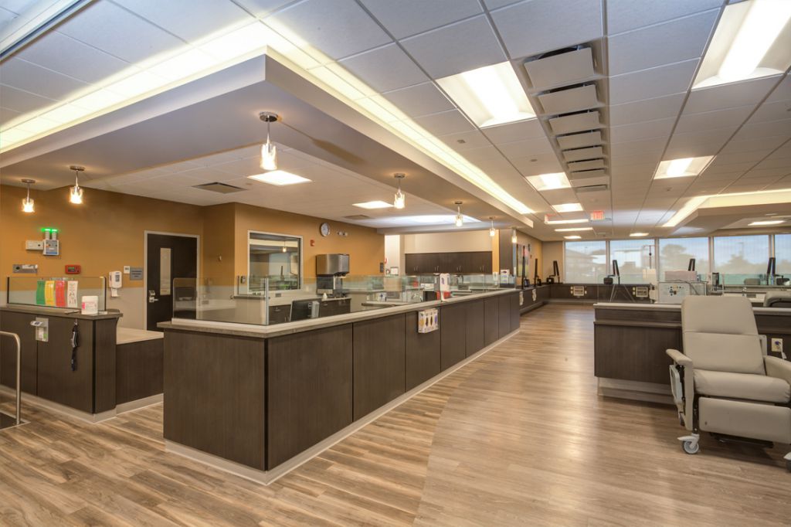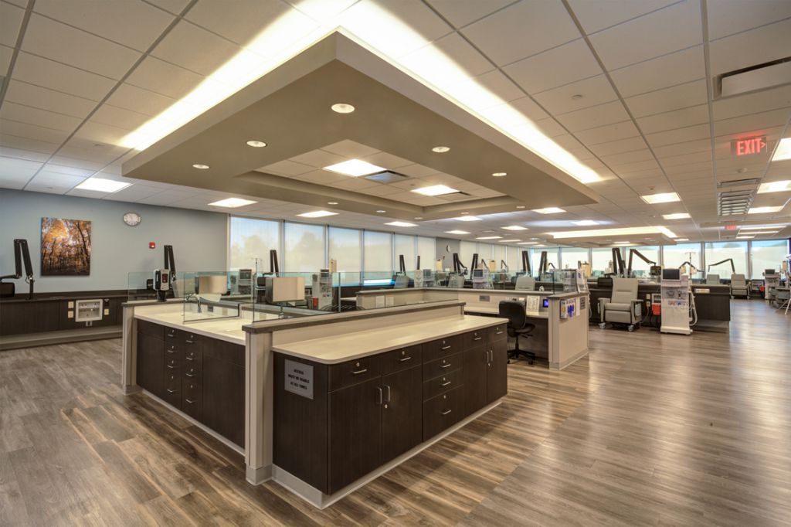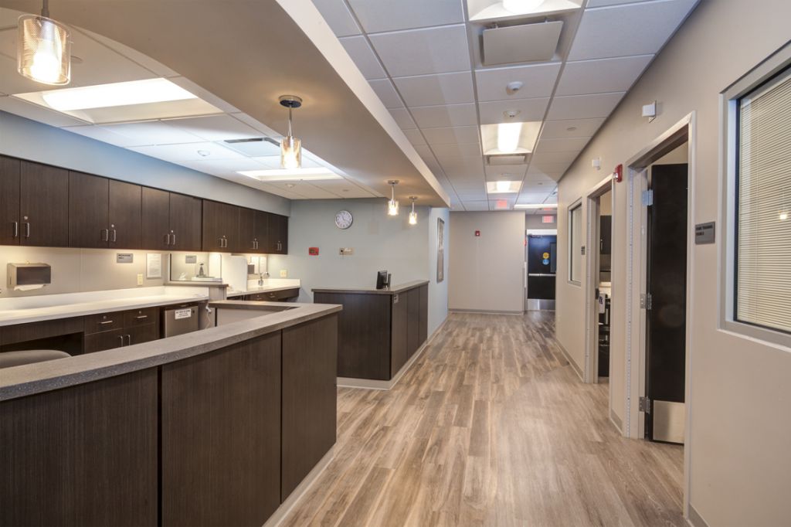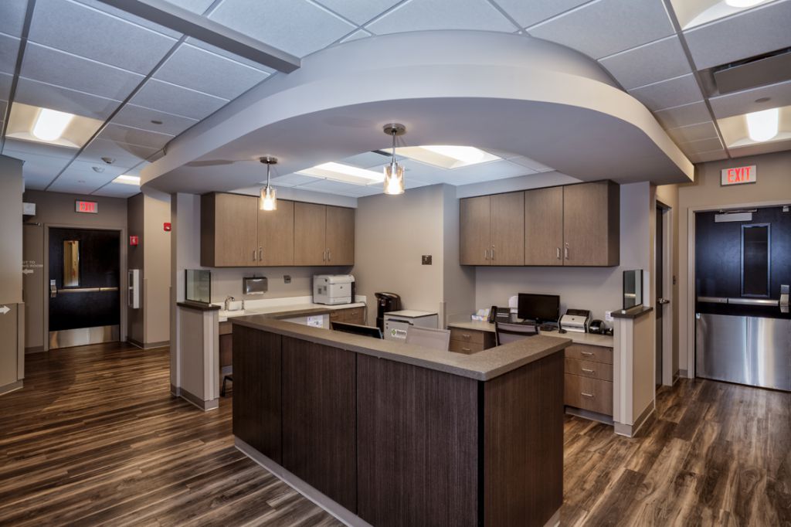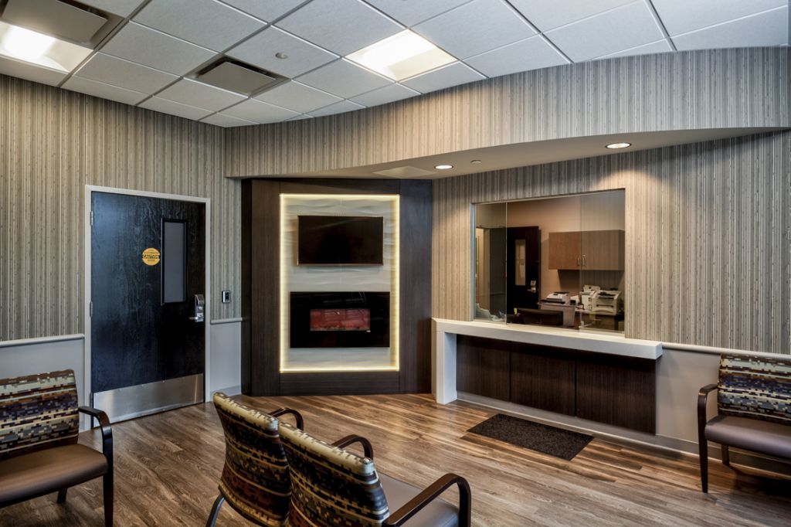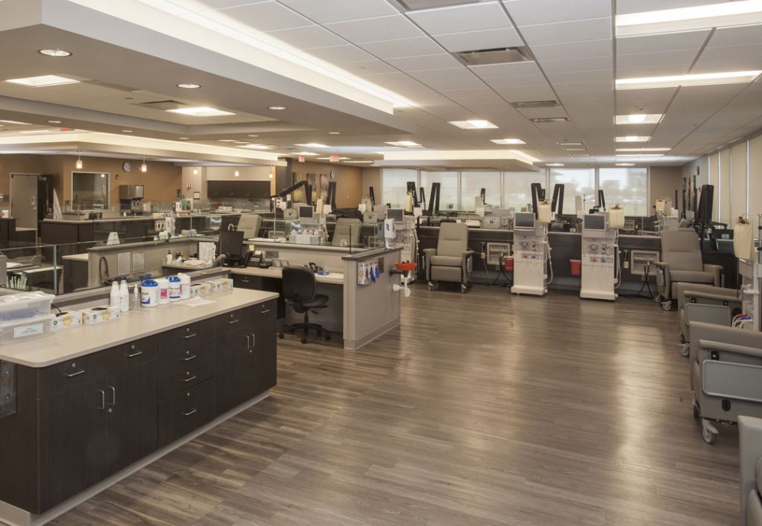Munster Kidney Center
American Renal Associates
Munster, Indiana
Completion Date 2018
25,200 Square Feet
Challenge:
To meet the requirements of the client, this project needed to be completed on an accelerated schedule.
Solution:
Pulse Design Group carefully worked with the owner and project team to deliver design documents over multiple phases ensuring the facility could be completed and accepting patients within the alloted time frame.
This project is a ground up, two-story facility to be utilized for medical clinics and offices. The main level consists of 16,100 SF that was designed for a new dialysis facility. The upper level houses the remaining 9,100 SF that has been shelled for future expansion.
Pulse Design Group provided full site master planning, architectural design, interior design and medical equipment planning services. As a part of the master planning process, the design team met with the building owner and tenant to determine the short and long-term goals for the facility with a focus on expandability and financial feasibility.
