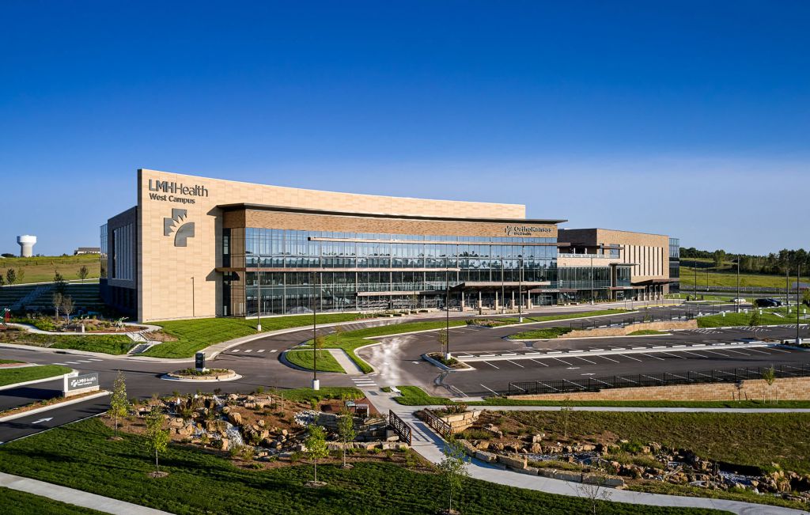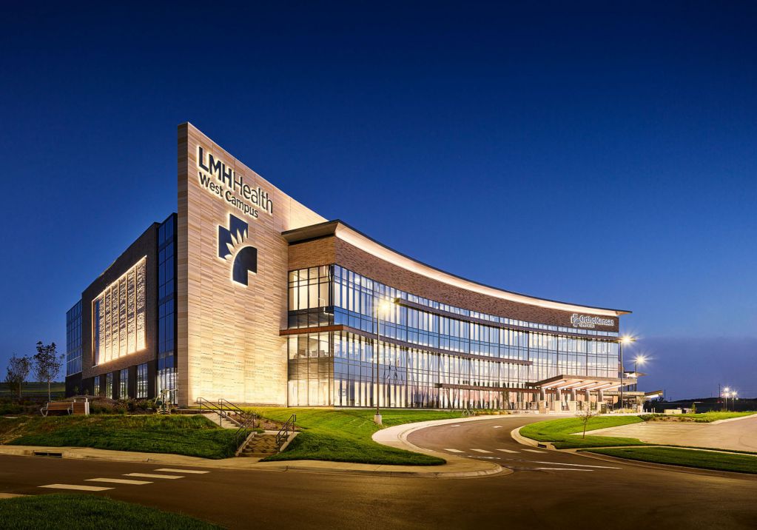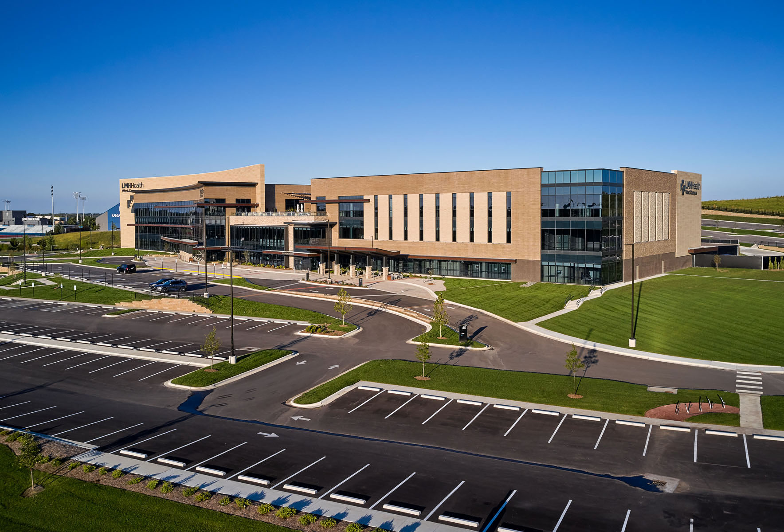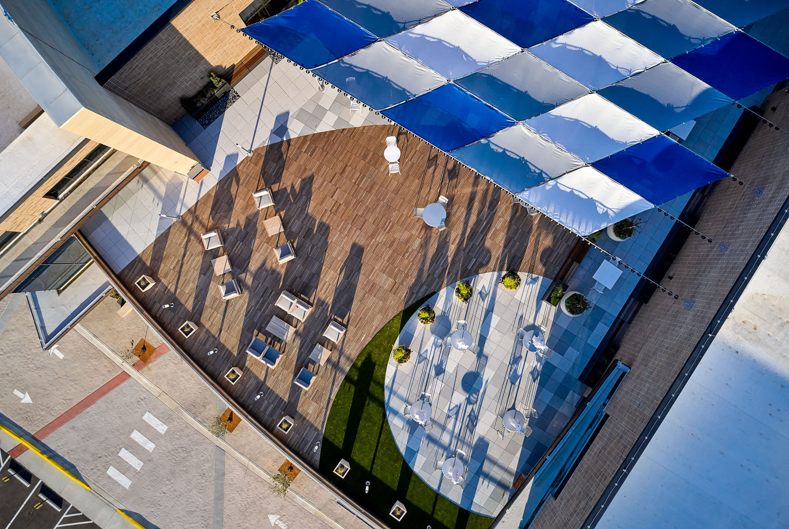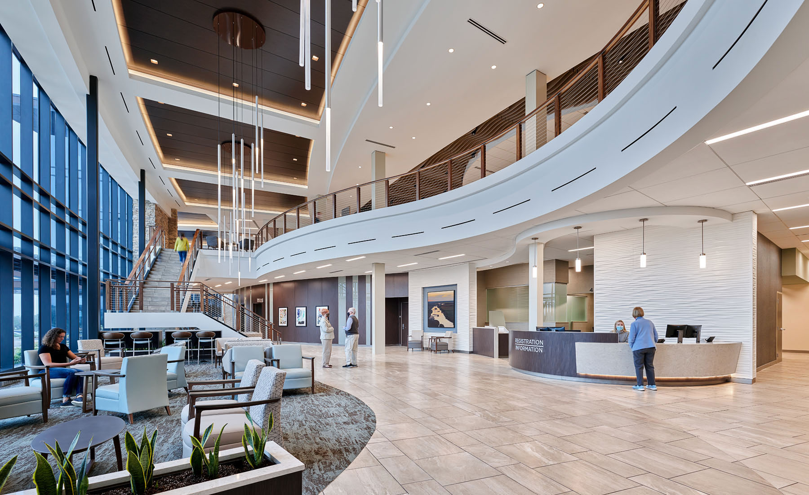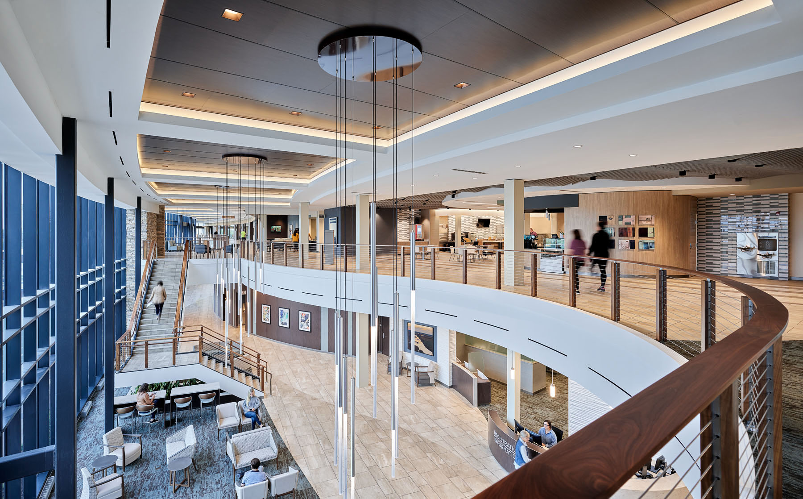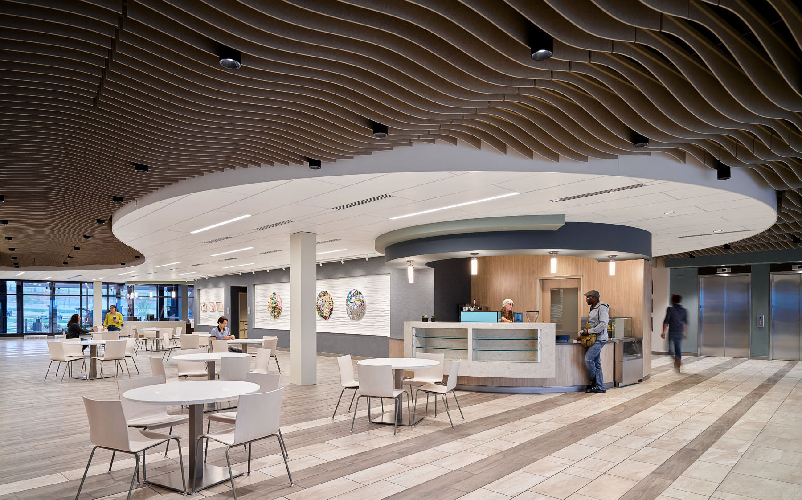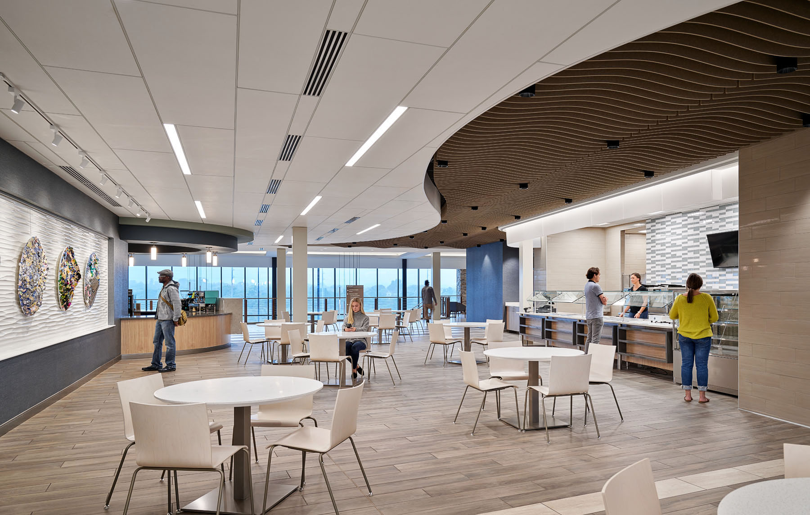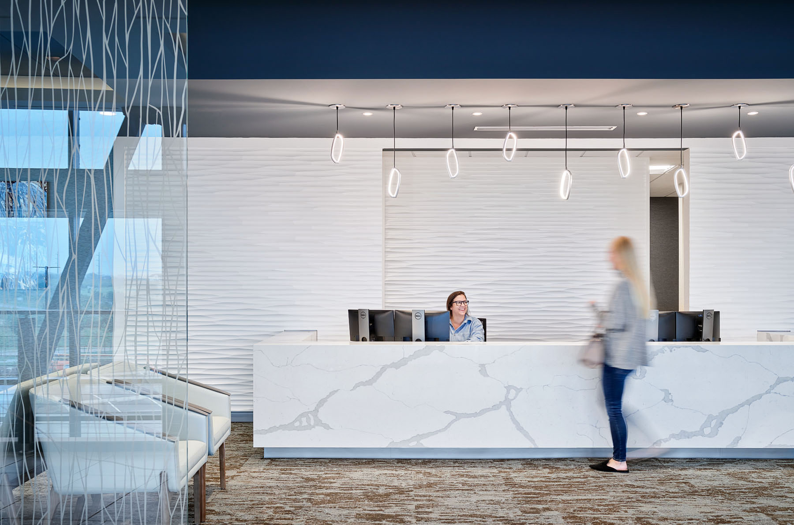LMH Health West Campus
LMH Health
Lawrence, Kansas
Completion Date 2020
243,000 Square Feet
Challenge:
The project challenge centered on finding a solution to the city’s growing population and expanding services of Lawrence Memorial Hospital.
Solution:
The solution was to provide a state-of-the-art facility to serve West Lawrence and beyond.
Representing the largest single campus expansion in its history, the LMH Health West Ambulatory facility is a new 243,000 square foot medical office building designed to guide the organization for the next 20 years. The program includes a new center for orthopedics, state-of-the-art physical/occupational therapy, imaging, an expanded ambulatory surgery center, ear, nose and throat services, primary care, specialty clinics as well as urgent care and associated support services.
Pulse Design Group provided full architectural and interior design services in addition to complete scope of services for medical equipment planning. This design-build project has featured a constant collaboration between architect, contractor and owner that has resulted in a cutting-edge facility. The design incorporates inspiration from the surrounding Kansas landscape by utilizing natural materials such as stone and terracotta in innovative ways to create a timeless healthcare facility for the residents of Lawrence and the surrounding region.
The video below is an overview of the design and construction process from start to finish, and a look into how our team created such a unique, efficient, and timeless healthcare facility for the residents of Lawrence and Douglas County.
