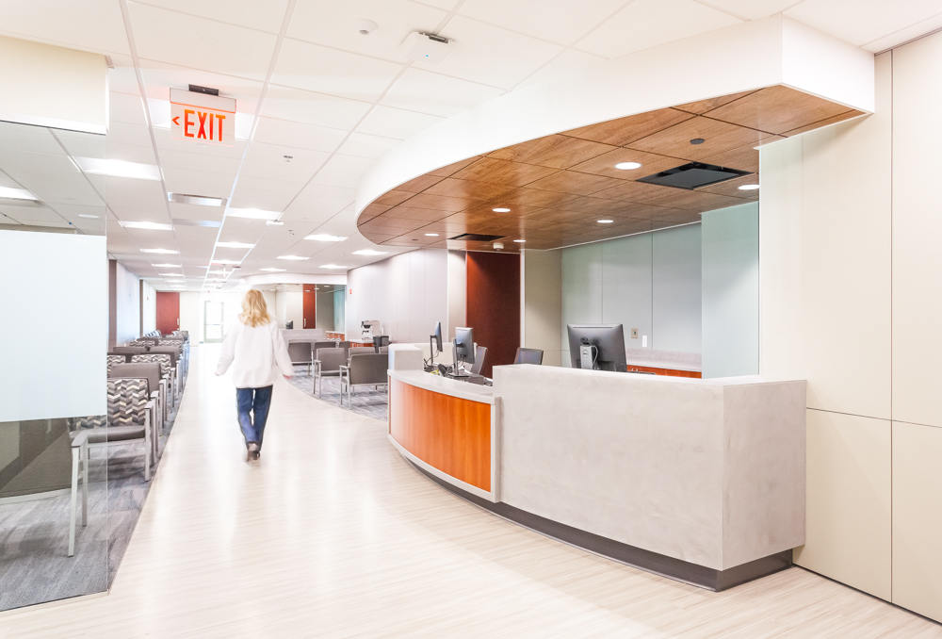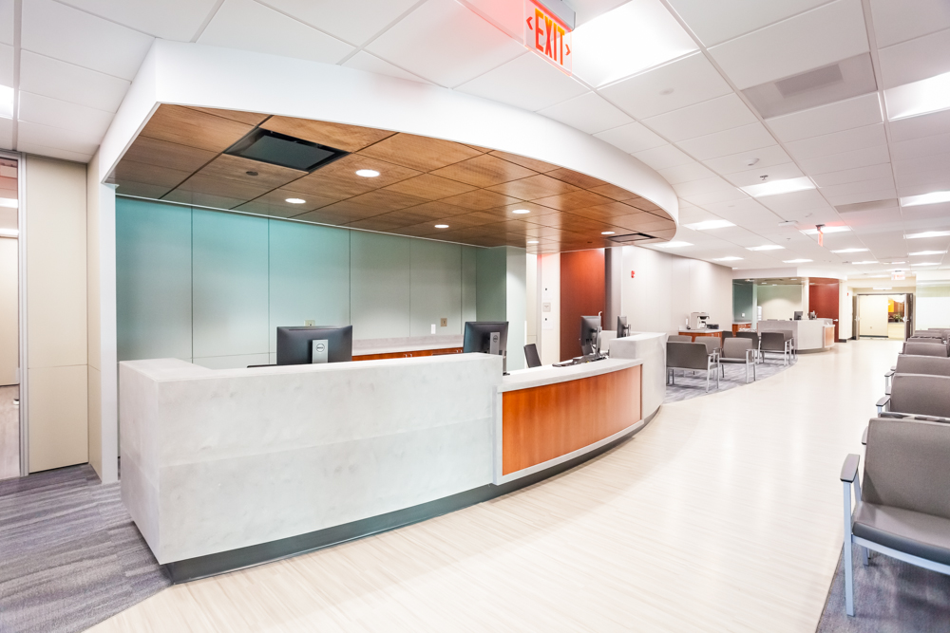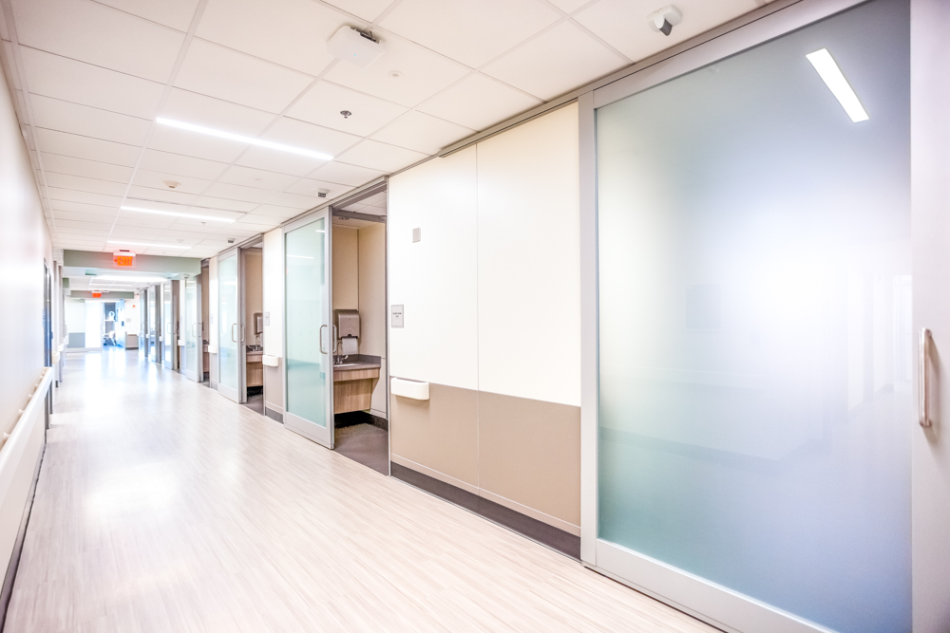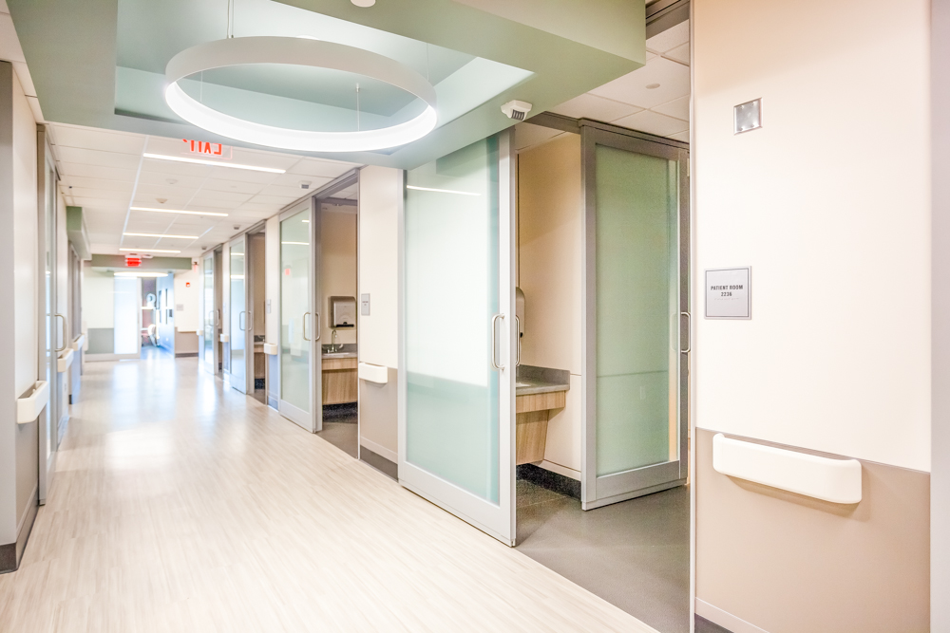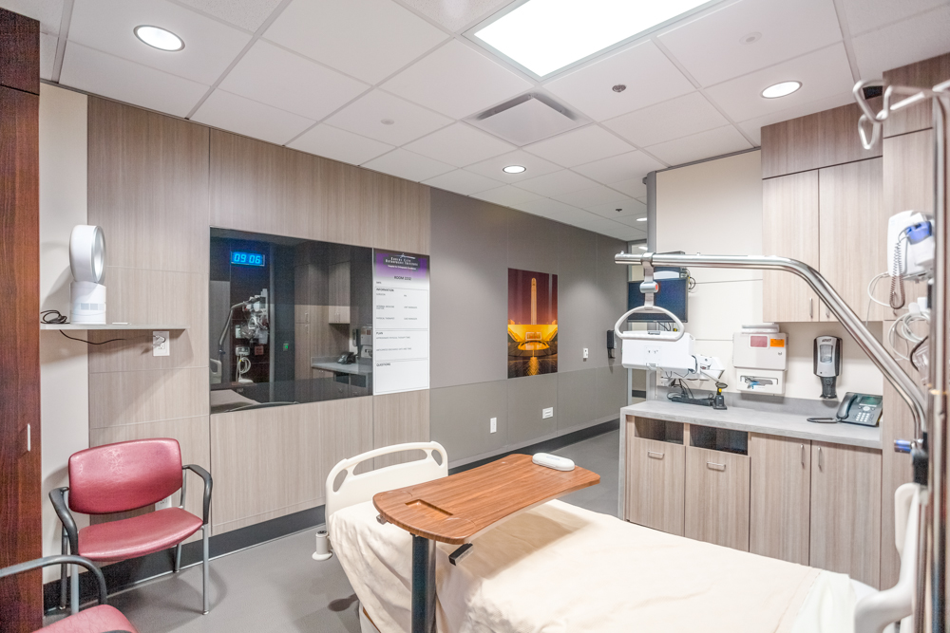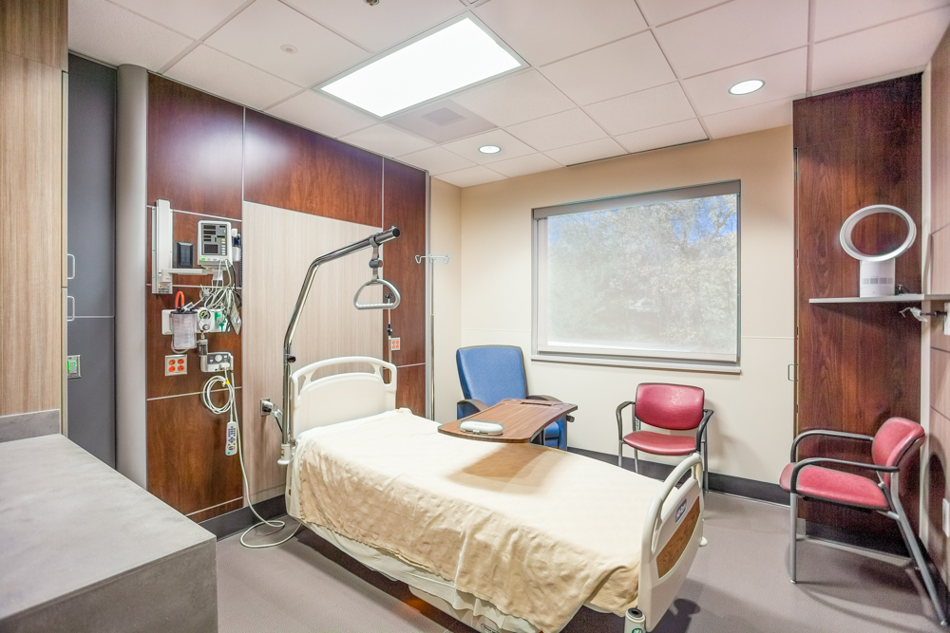Kansas City Orthopaedic Institute
Kansas City Orthopaedic Institute
Leawood, Kansas
Completion Date 2018
22,000 Square Feet
Challenge:
Kansas City Orthopaedic Institute needed to expand and renovate it’s existing facility while remaining open and operational during the entire construction process. The project required in-depth structured phasing to keep the clinic areas, inpatient rooms, and surgery department operational.
Solution:
Pulse Design Group provided an early release scoping document package, allowing the project team to identify and rectify higher cost design elements prior to developing final construction documents, thus allowing the client to make informed decisions on potential expanded scope items.
The Kansas City Orthopaedic Institute addition and renovation project consisted of a 22,000 square foot hospital expansion and subsequent renovation of a large portion of the existing 56,000 square foot facility. To minimize the impact of ongoing operations, the initial project phase included the construction of a two-story addition, which houses new clinical spaces and offices on the first floor, and a new inpatient unit on the second floor, including new waiting and admitting for the surgery department.The second phase included extensive phased renovations to the second floor that expanded the surgical services from four operating rooms to eight right-sized, appropriately outfitted rooms, along with a new pre/post recovery unit.
The hospital now offers outpatient and inpatient surgery, an inpatient unit, urgent care, clinical care, radiology, physical and occupational therapy, and interventional spine and pain management.
