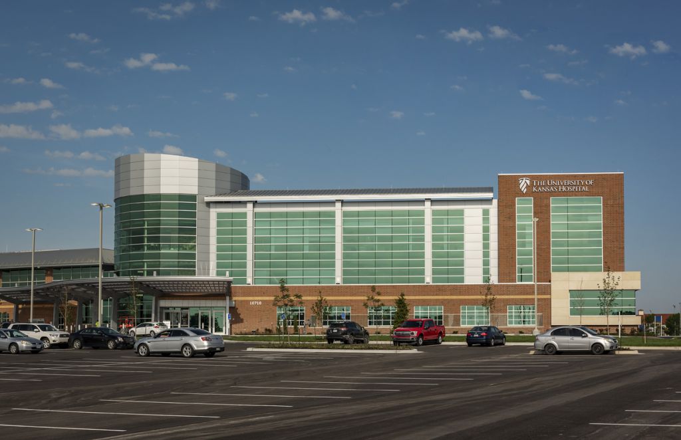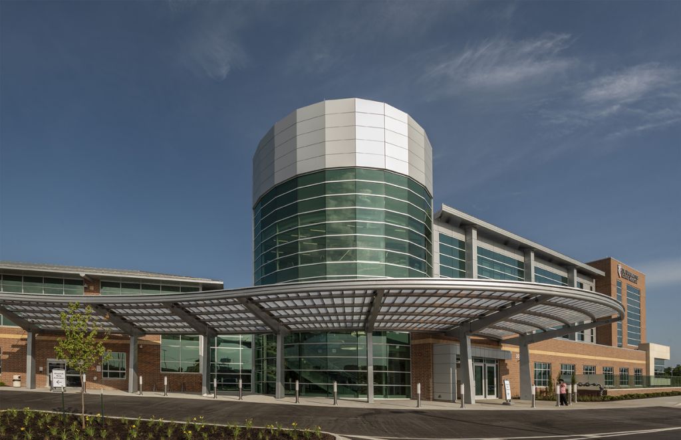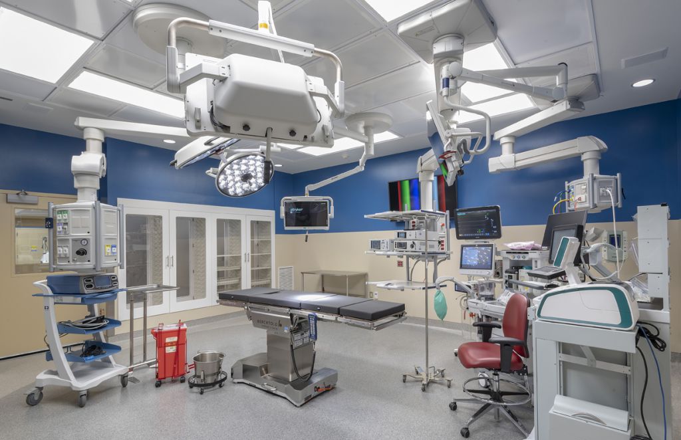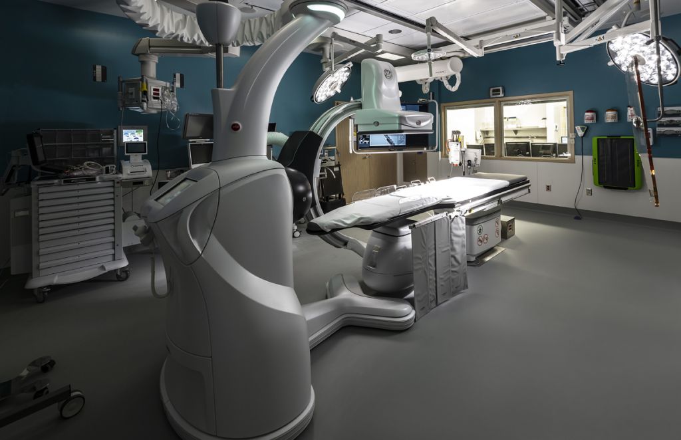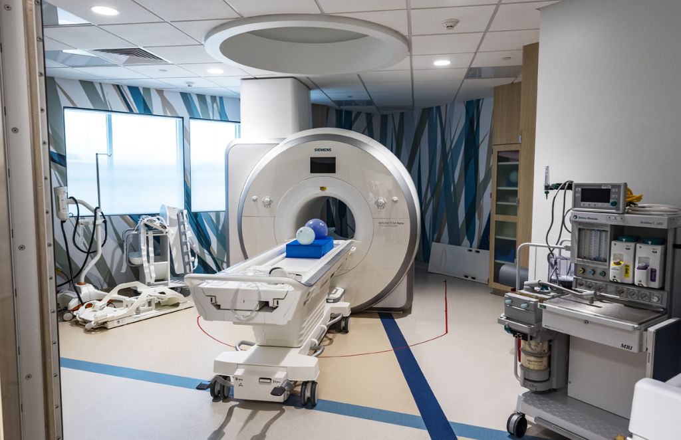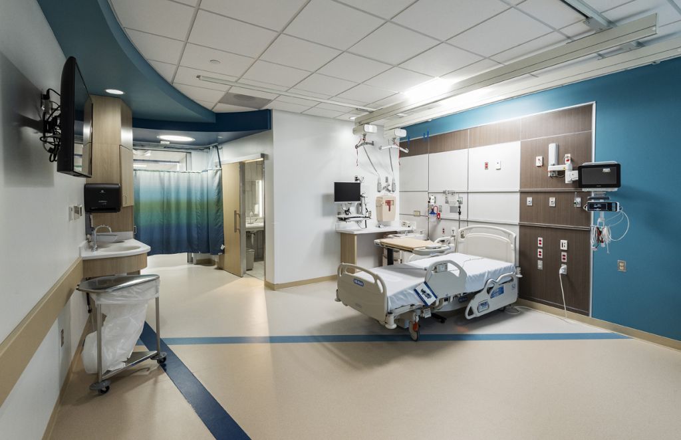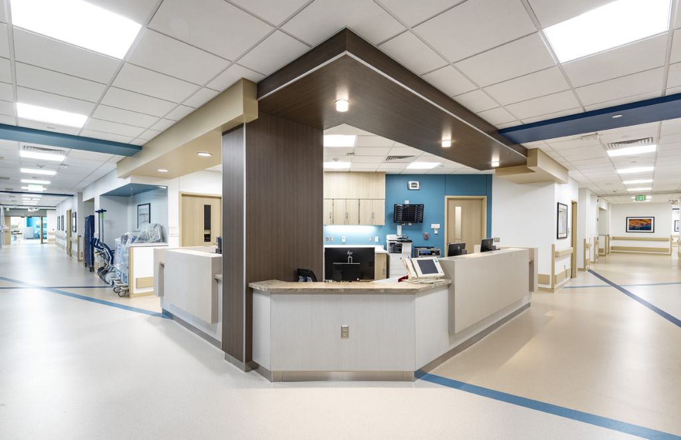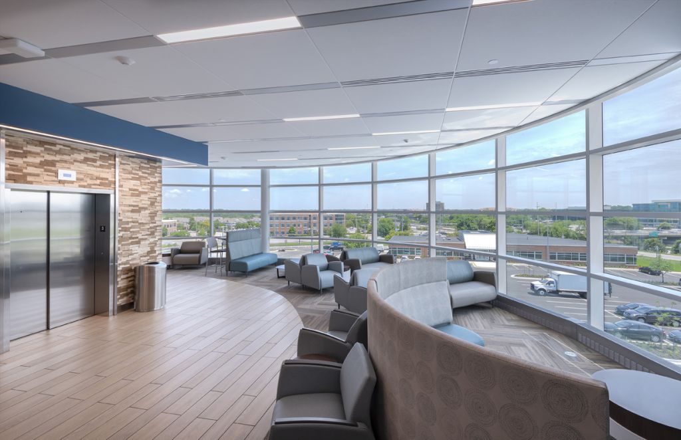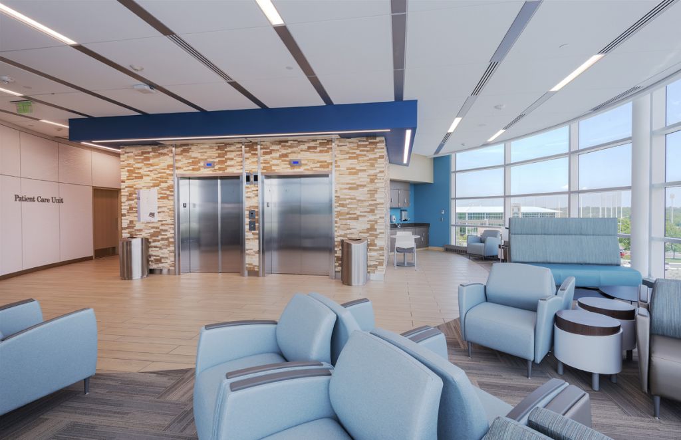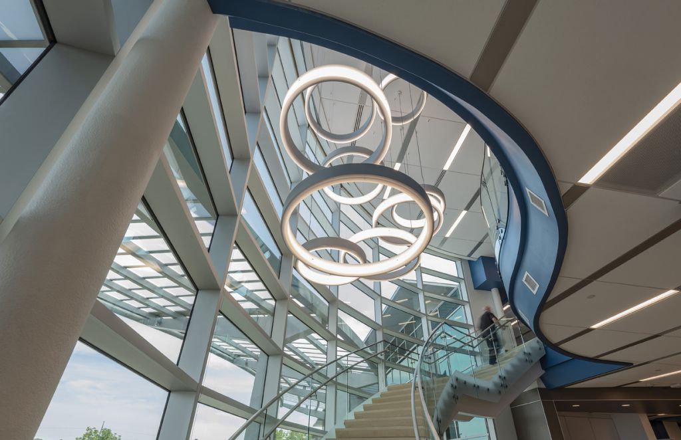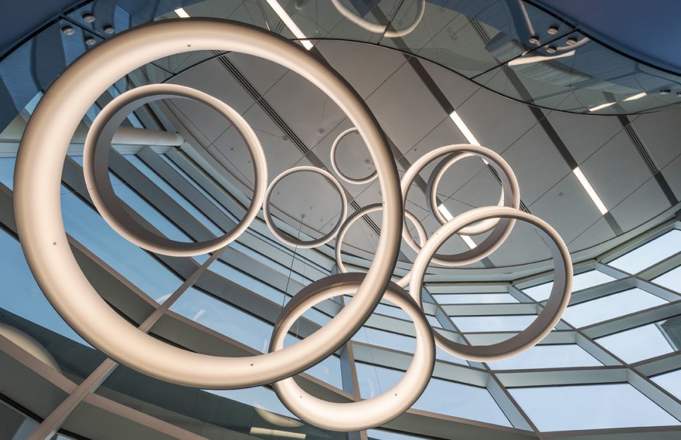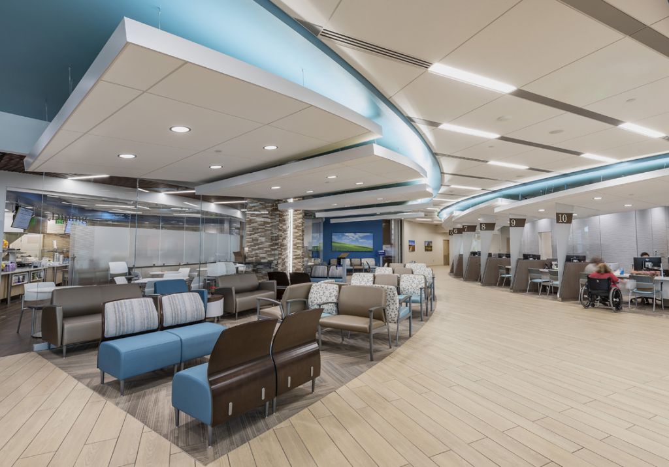Indian Creek Campus Expansion
The University of Kansas Health System
Overland Park, Kansas
Completion Date 2018
122,000 Square Feet
Challenge:
The design team and hospital executives determined that the existing hospital on the campus was insufficient for the health system’s projected growth.
Solution:
To resolve this issue, an existing medical building was repurposed to meet the hospital’s needs. This building was converted into an ambulatory surgery center, outpatient labs, offices, and various support functions.
To meet the project growth at Indian Creek, a four story, 122,000 square foot expansion was designed for the existing campus. The building houses ambulatory and clinical care, radiology, surgery, and support services along with an 18 bed inpatient unit. Future flexibility offers the addition of an additional 17 inpatient beds and an additional 25,000 square foot vertical expansion.
As part of the master planning process, Pulse Design Group met with hospital executives and strategic planning teams to determine the short and long-term goals for the project, with a focus on expandability and financial viability.
Pulse Design Group designers helped facilitate the Lean process with various user groups. Concepts developed during the process were strategically incorporated into the final design.
Pulse Design Group created a detailed model of the entire facility using virtual reality. This cutting-edge technology was used to successfully communicate design aesthetics to the client and achieve early design concept sign-off.
