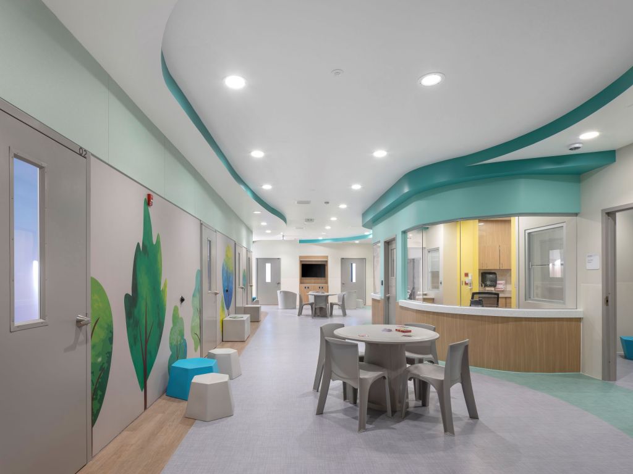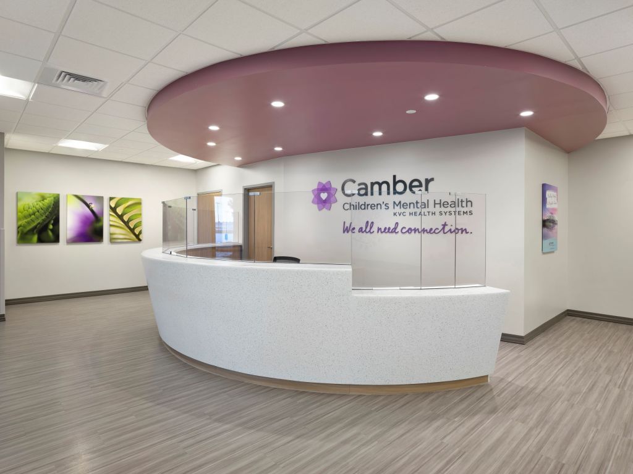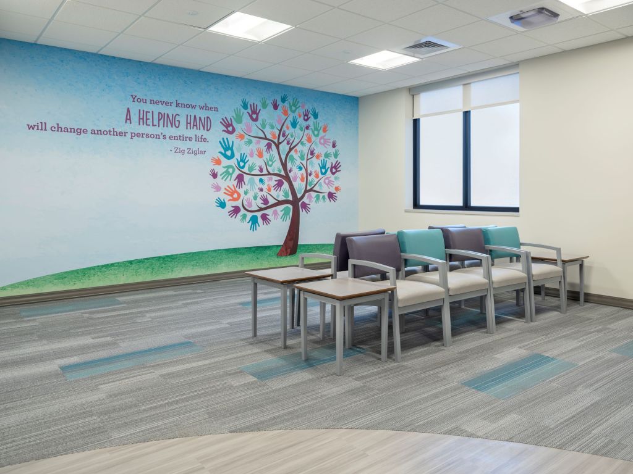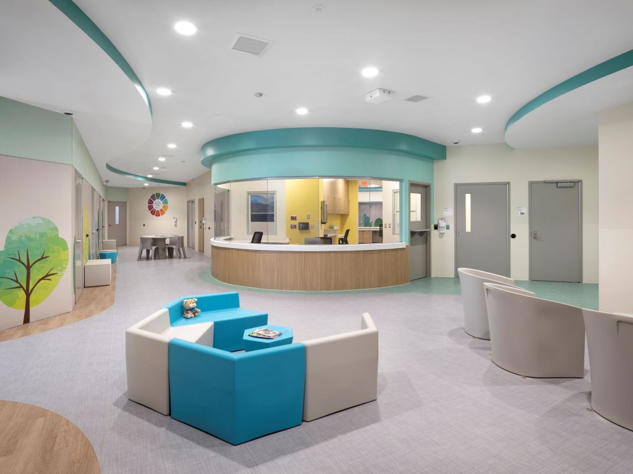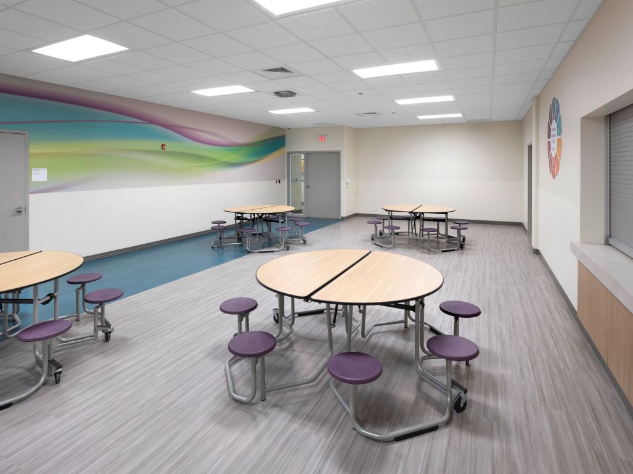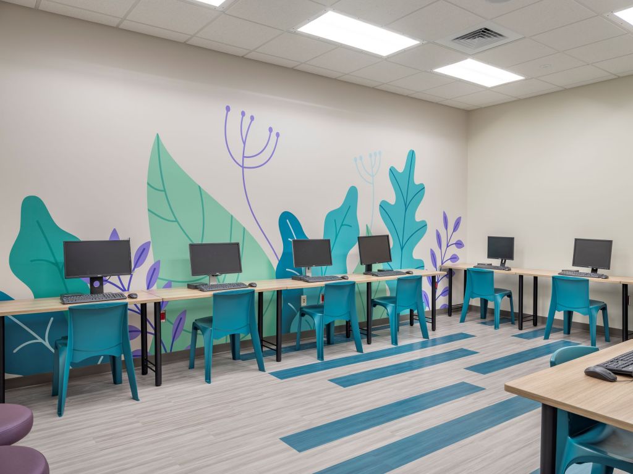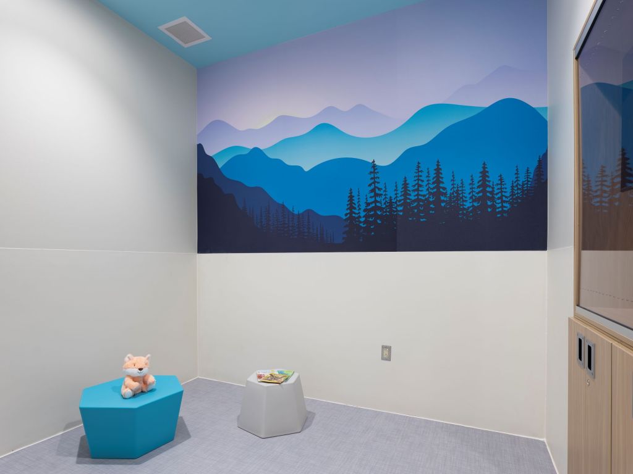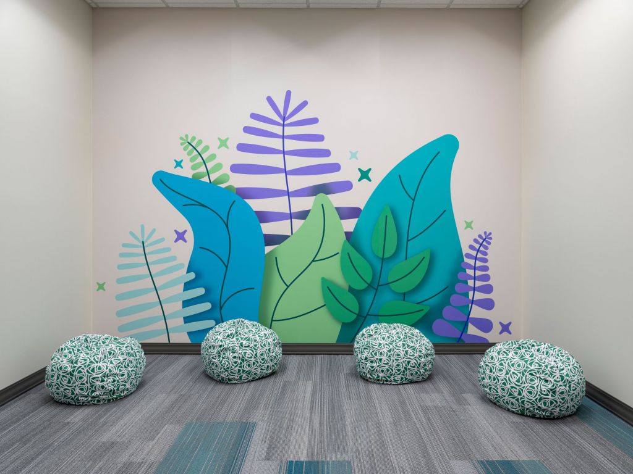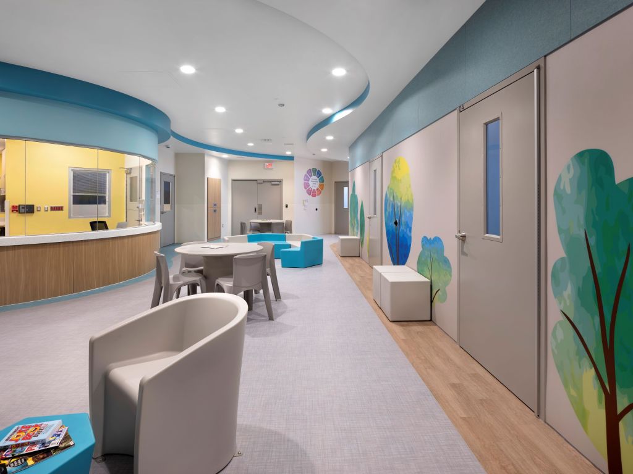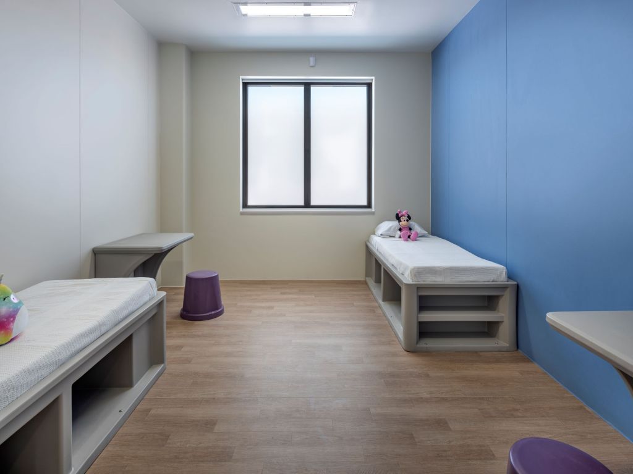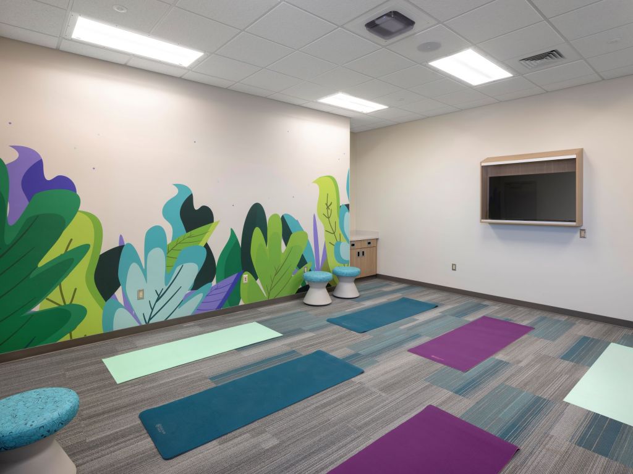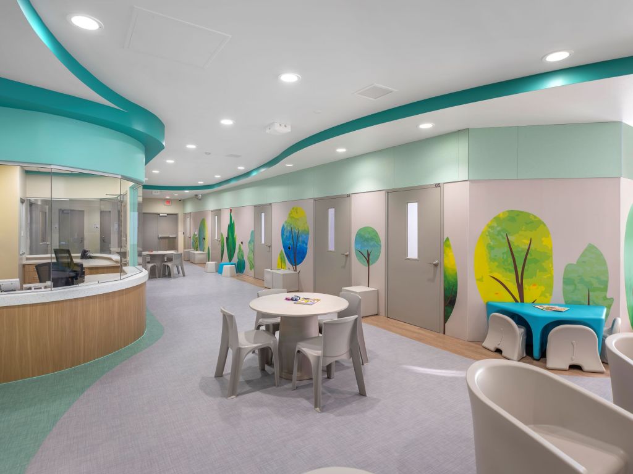Youth Behavioral Health Facility
Camber Children’s Mental Health
Hays, Kansas
January 2023
26,500 SF
Challenge:
Due to increased demand for access to pediatric behavioral health services, Camber Children’s Mental Health needed to expand their critical life-saving services to a new and larger facility.
Solution:
Pulse Design Group worked with Camber Children’s Mental Health to design a new facility in Hays that addresses the critical need for access to pediatric behavioral health in rural Kansas. The 26,500 SF project included the renovation of an existing office building into a 32-bed acute inpatient and psychiatric residential treatment facility (PRTF). The overall program included group therapy spaces, classrooms, a dining area, a secure outdoor play area, and all associated support spaces. The flexible design of the units allows immediate patient access to common areas for two distinct populations, enhancing patient independence and reducing potential harm to themselves, other patients, and staff.
The primary goal of the project was to create a space for patient and staff safety while encouraging healing through uplifting design. The design team incorporated Biophilic methodology, a fundamental design component that utilizes natural elements and is proven to positively contribute to human health and productivity. Nature was a focal point of the design of Camber Hays through photography and graphic wall protection depicting elements found in nature, as well as the addition of a large outdoor play area.
