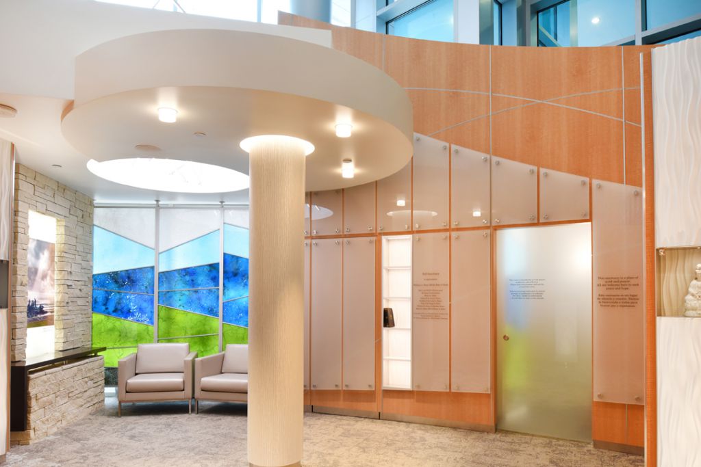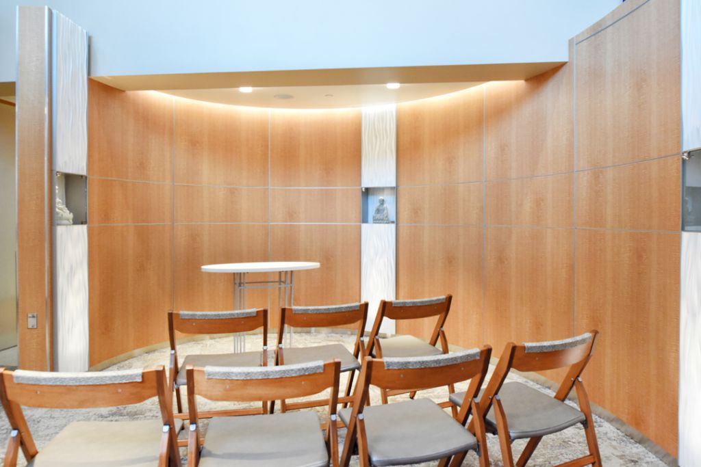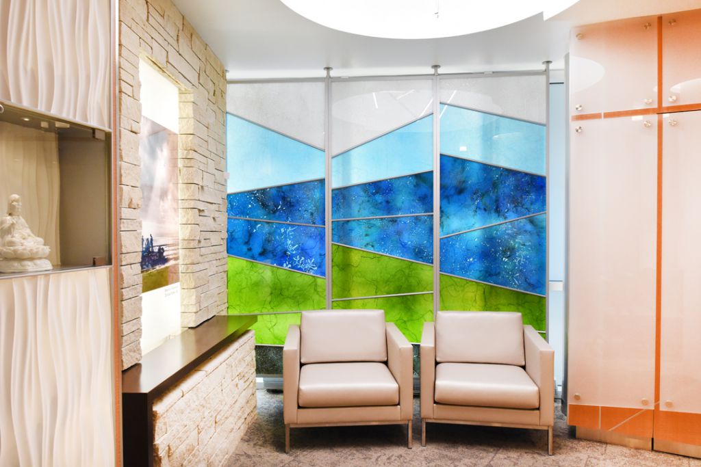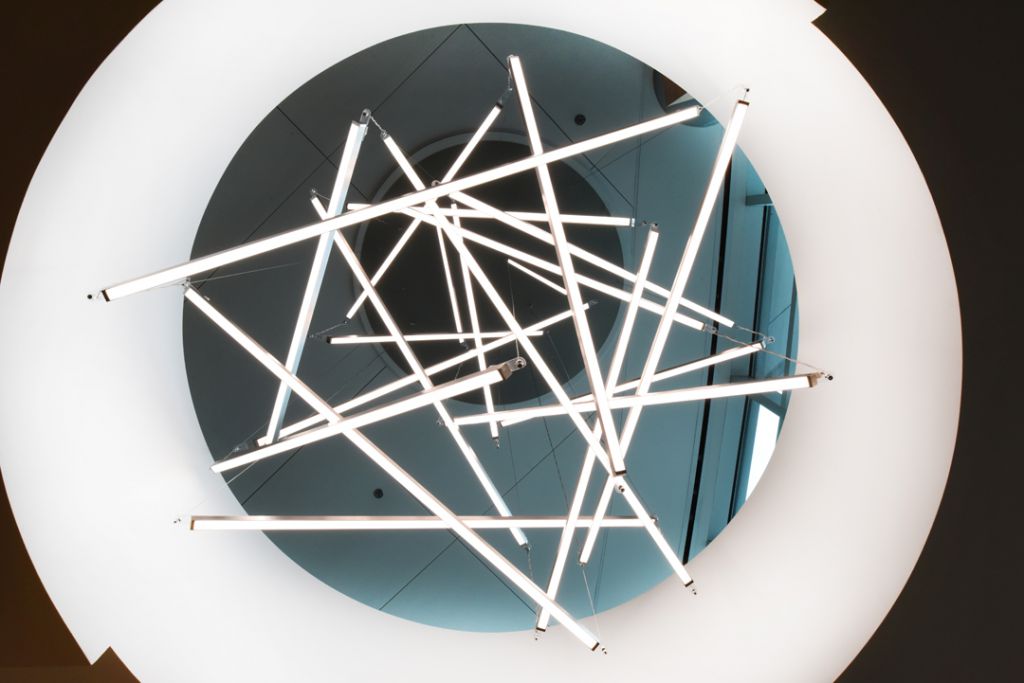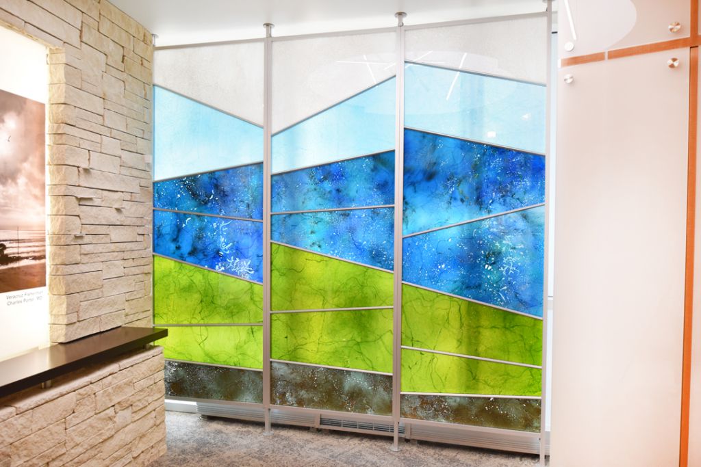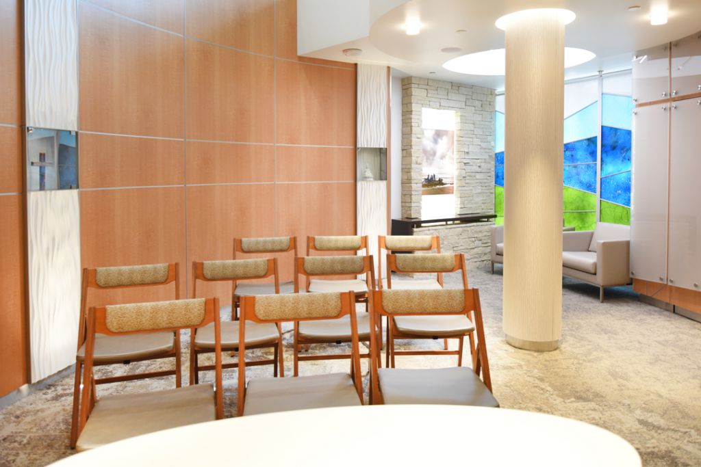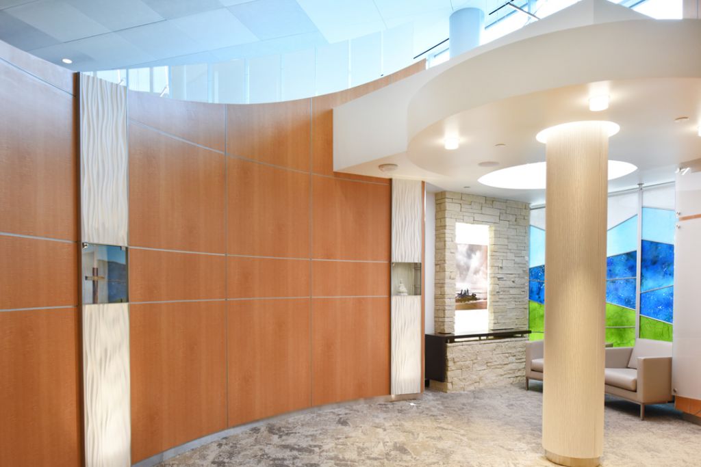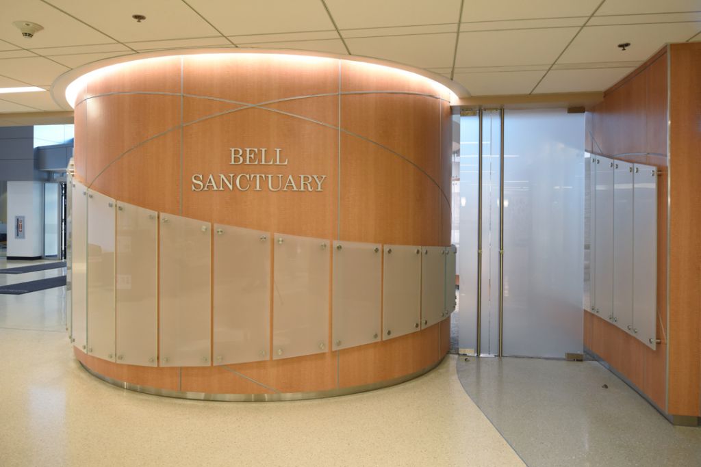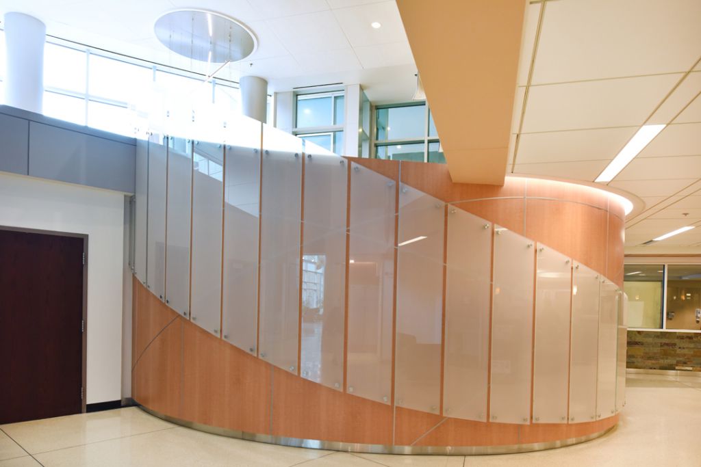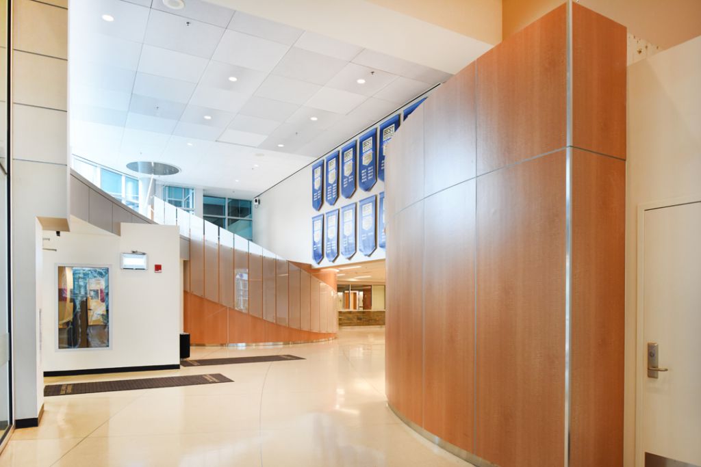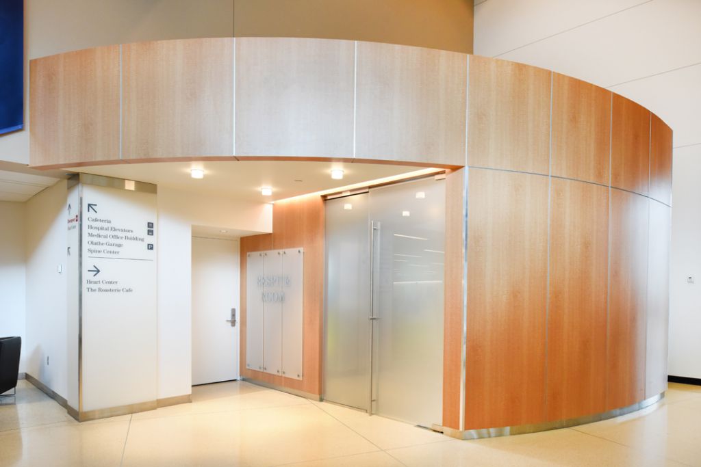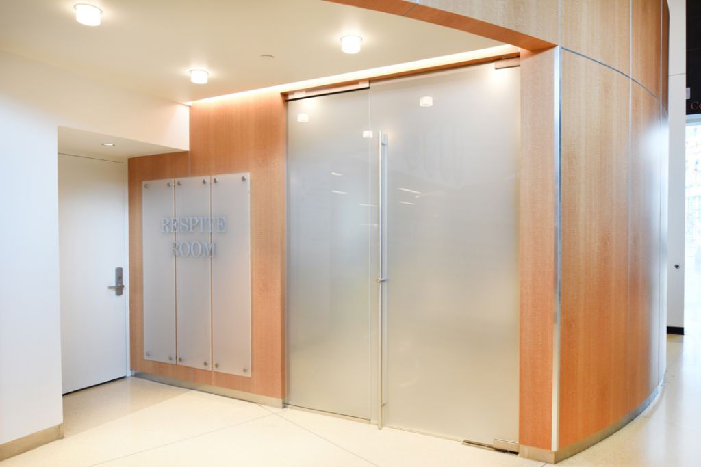Bell Sanctuary
The University of Kansas Health System
Kansas City, Kansas
Completion Date 2018
500 Square Feet
Challenge:
The challenge centered on accommodating various program requirements into a 500 square foot footprint.
Solution:
What began as a napkin sketch concept was developed into a space that not only offers peace and hope, but also serves as a stunning focal point directly adjacent to the hospital’s main entrance.
Bell Sanctuary is a unique space within the Bell Hospital lobby offering a place of peace, prayer and consolation. The sanctuary takes advantage of an existing multi-story atrium by utilizing varying heights of existing ceiling spaces to highlight and enhance the user experience. The design harmonizes complex geometries with organic shapes, while utilizing an existing curtain wall to maximize daylight. A combination of opaque glass, translucent materials, and natural wood tones come together to heighten the contemplative nature of the space.

