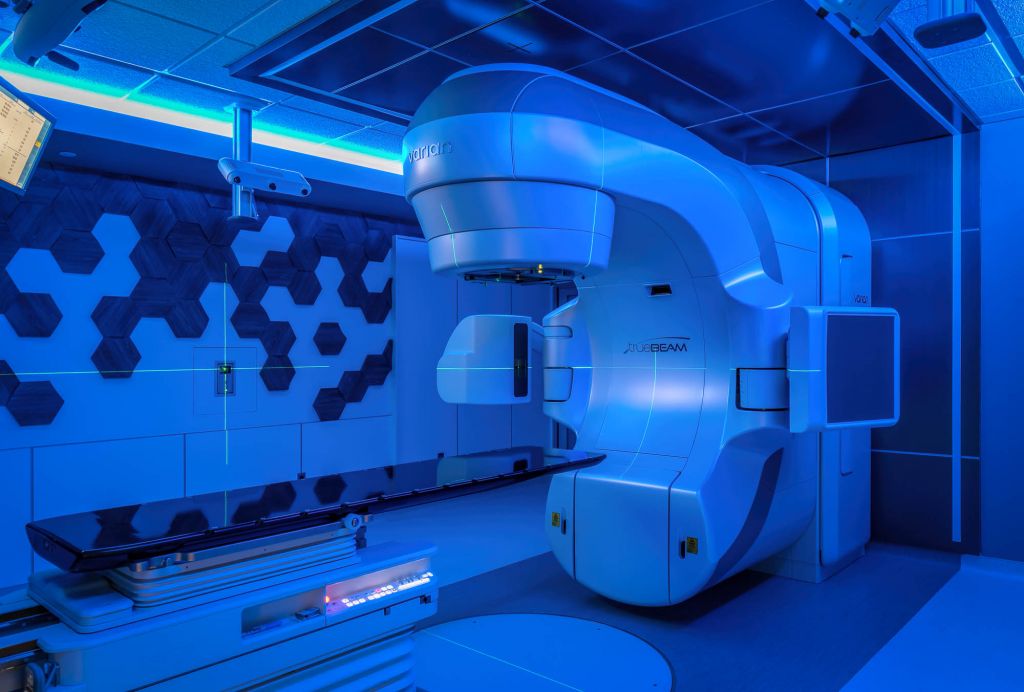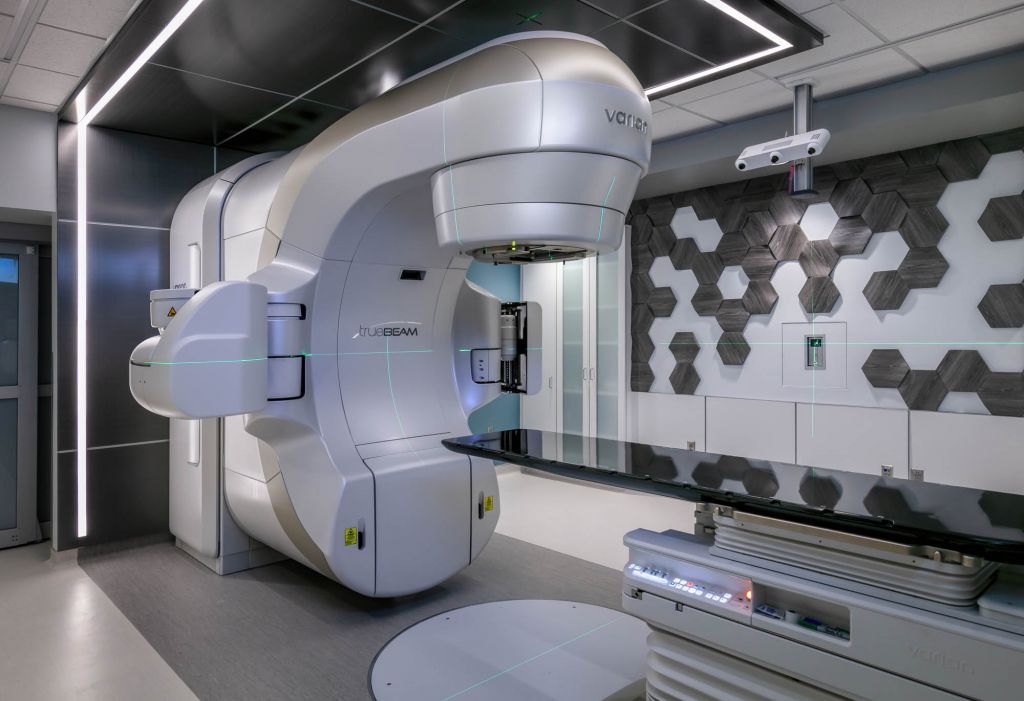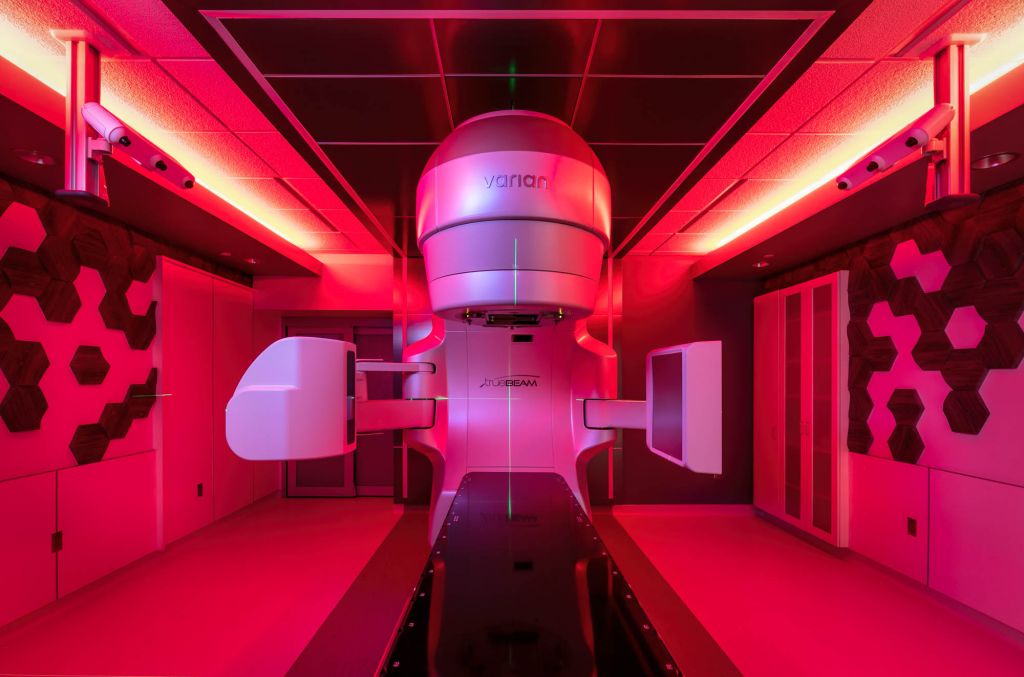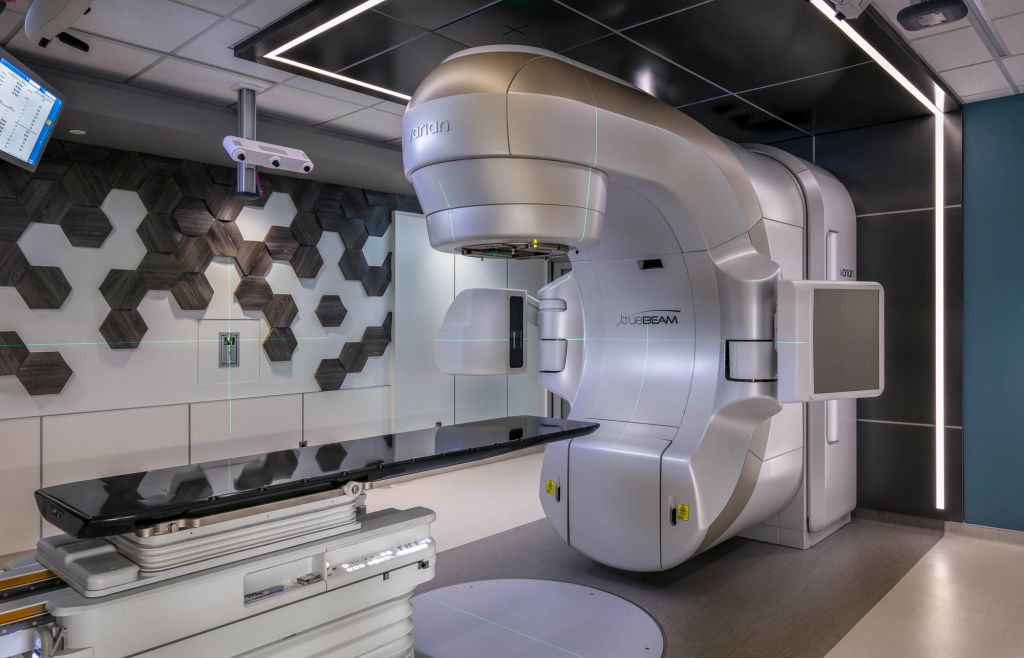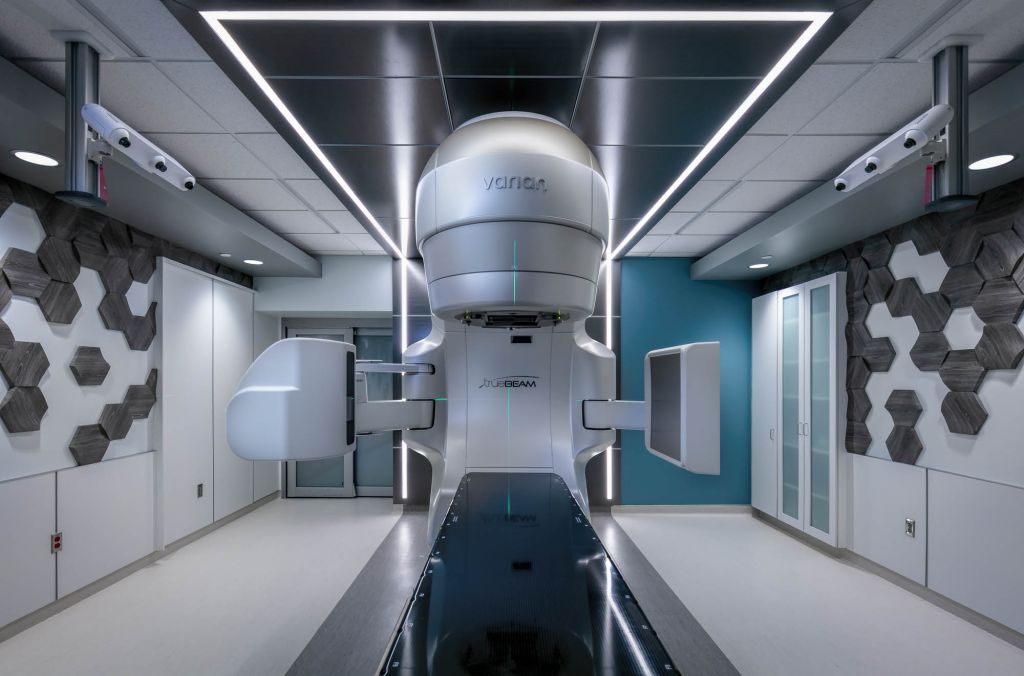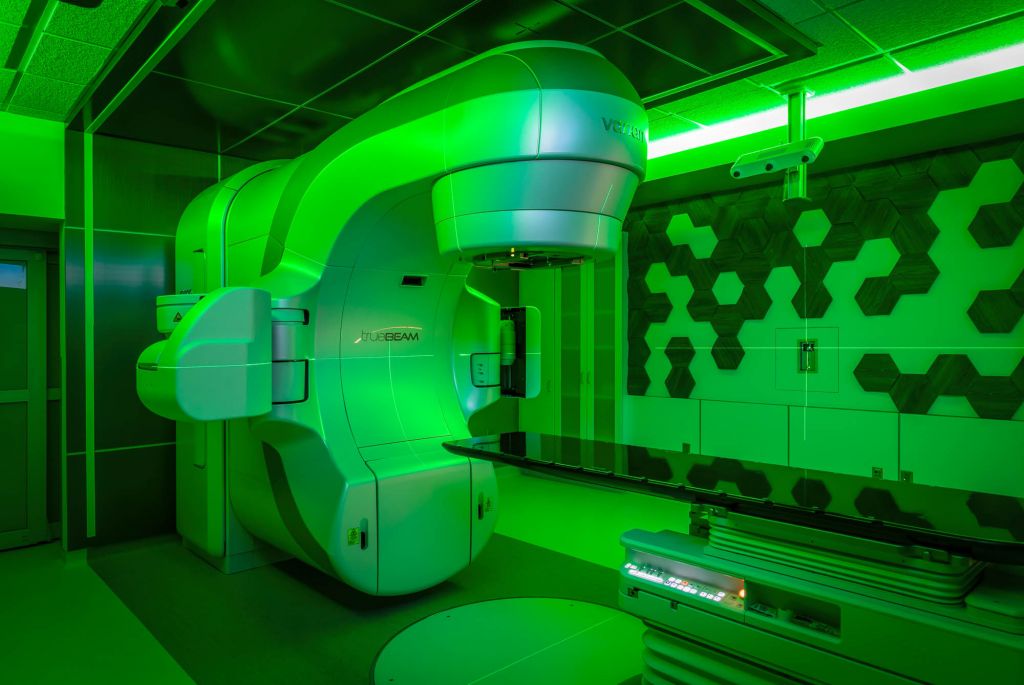Radiation/Oncology Building Linear Accelerator Replacement
The University of Kansas Health System
Kansas City, Missouri
November 2021
685 SF
Challenge:
Pulse Design Group was challenged with finding a room configuration that met the functional space requirements of the equipment while providing the staff with enough storage and support space.
Solution:
Pulse Design Group worked collaboratively with The University of Kansas Health System to coordinate the equipment clearances and storage requirements with the functional requirements of the space, while simultaneously creating a space that was updated and aesthetically pleasing.
The design team addressed significant logistics complications, redesigned the space to maximize functional storage, and developed a compelling design that allowed patients to customize their environment during treatment to help preoccupy them.
The tight room configuration encouraged a variety of unique solutions for the room, including enclosing an underutilized equipment delivery areaway and converting it into mechanical, electrical, and storage space. Special design consideration was given to patient experience when entering the space and during treatment.
