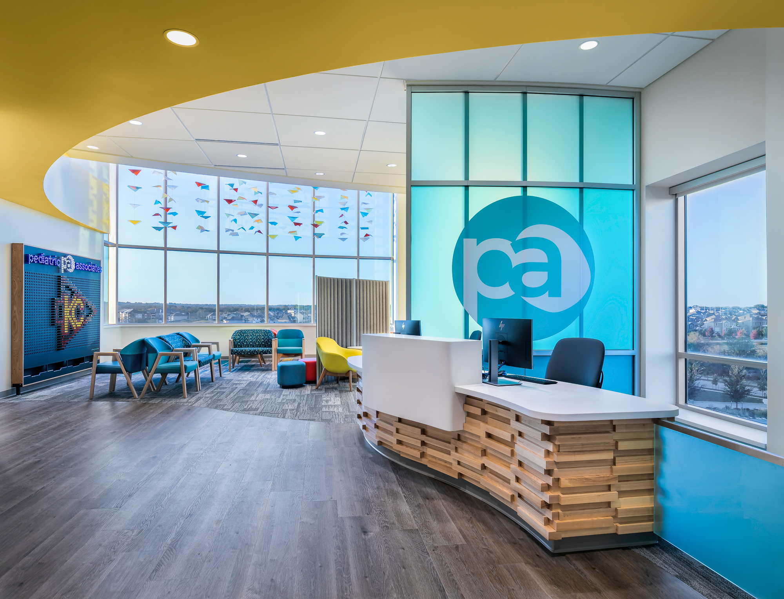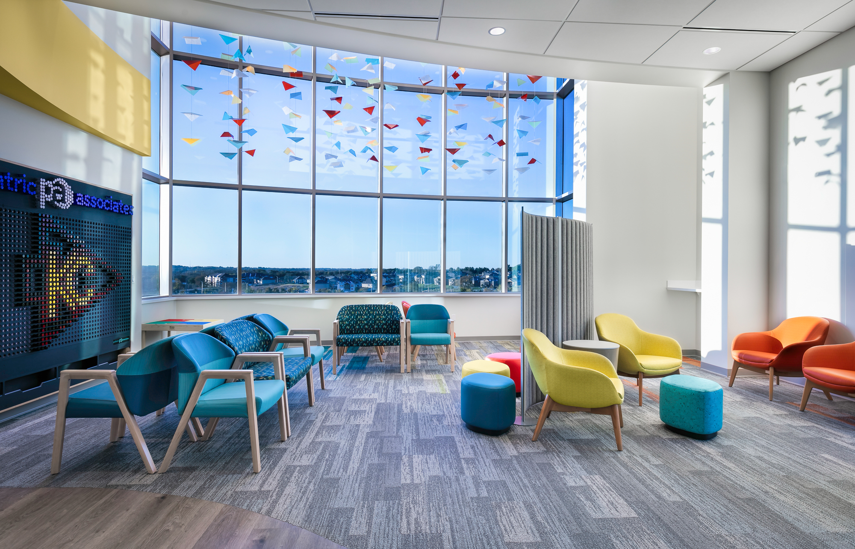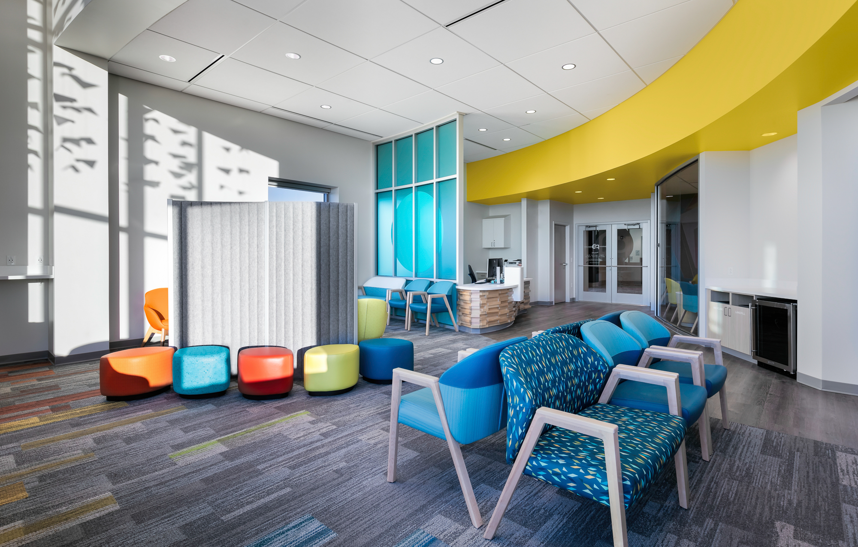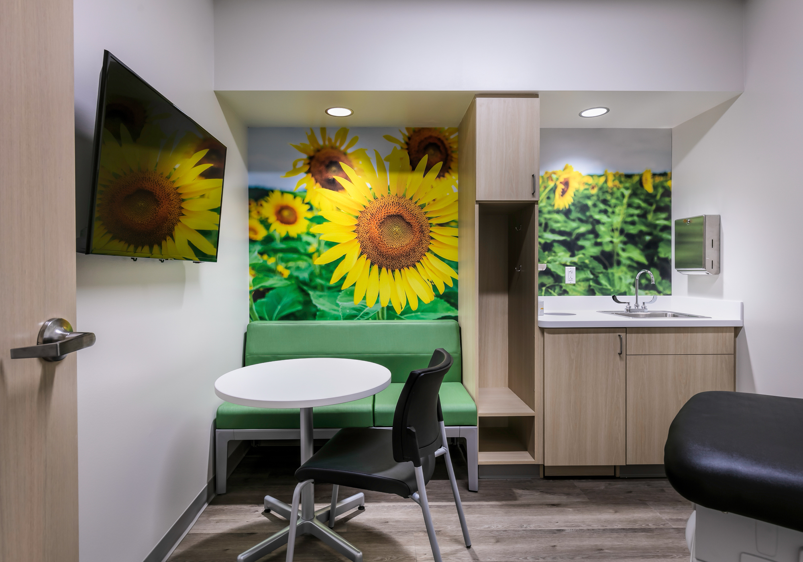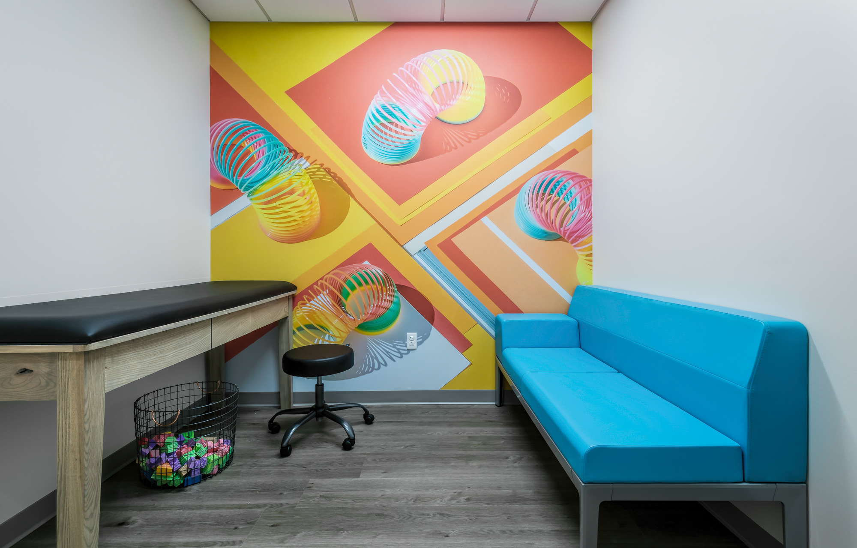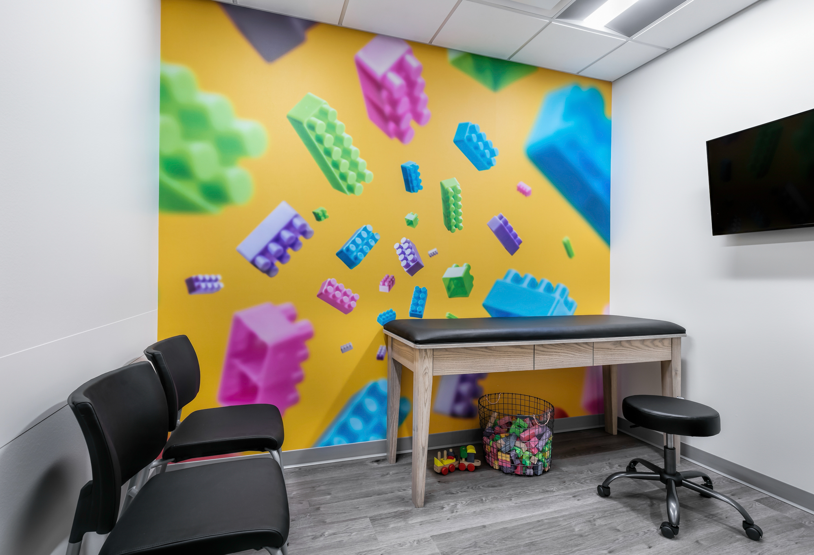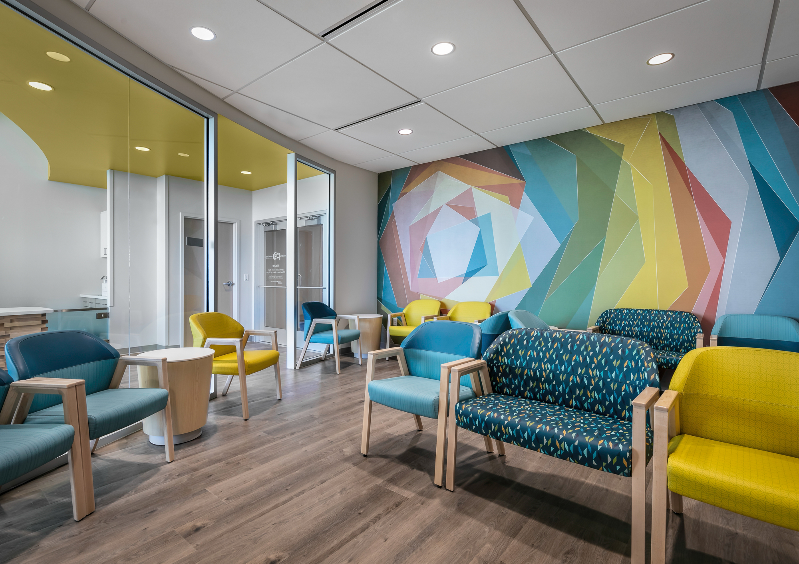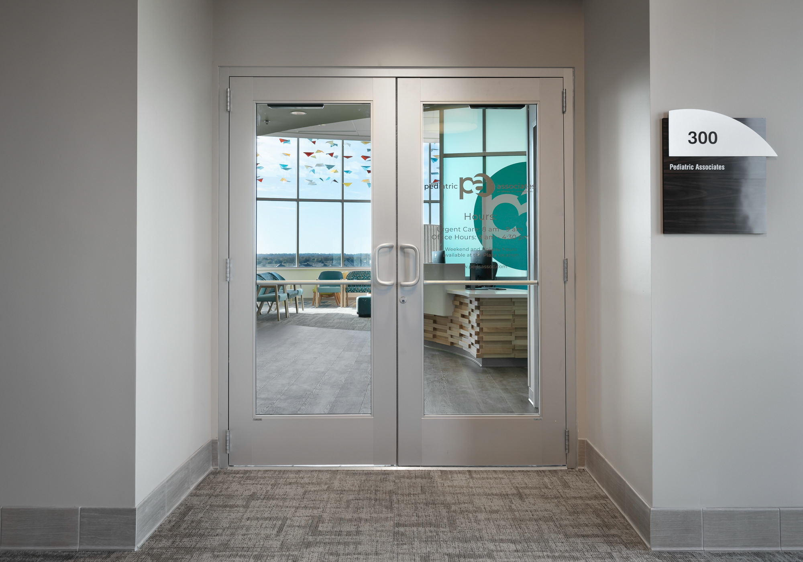Pediatric Associates of Greater Kansas City
Pediatric Associates
Kansas City, Missouri
Completion Date 2018
7,430 Square Feet
Challenge:
Pediatric Associates was looking to expand their outpatient services and needed a new location to accomodate growth.
Solution:
During the visioning process, the theme of “play” was incorporated into the facility’s flexible design. The end result is a comprehensive child health and wellness center, intentionally designed to optimize the patient experience, create community, and encourage creativity.
The new 7,430 square foot clinic holds 10 exam rooms, two focused on the teen population, two urgent care rooms, and one urgent care/procedure room. Additional rooms include vitals, lab space, hearing/vision testing, lactation, psychology office, parent lounge, sick and well waiting, physician meeting rooms, physician offices, reception and clean/meds.
Each room was designed with intention; from the Free Little Library to the colorful waiting area, the design aesthetic is recognizable throughout the space. A major feature of the reception and waiting area is a LiteZilla. The life size “lite bright” offers a creative outlet for patients waiting to be seen and doubles as a highlight wall when the facility is hosting community classes and events.
Teen wellness rooms offer an inviting space to encourage trust and communication. The parent lounge was designed as an intentional space of quiet and calm for parents to enjoy privacy and comfort while their children are being met by a physician.
